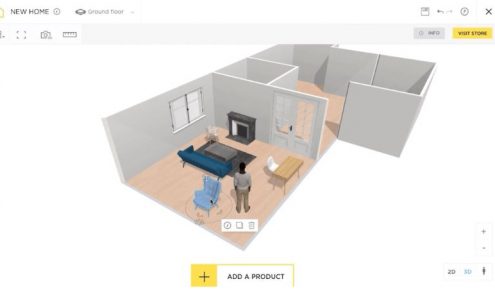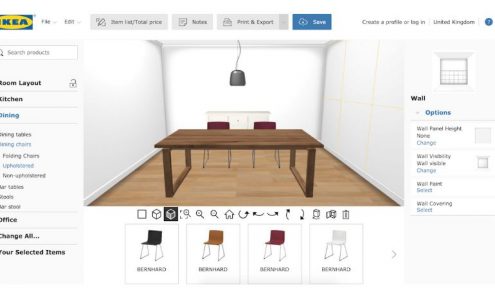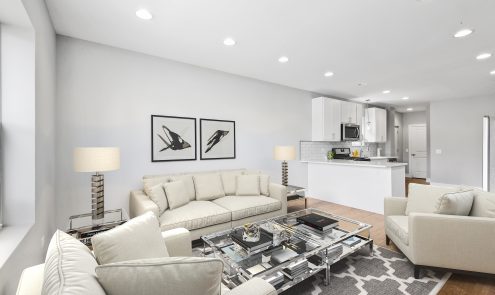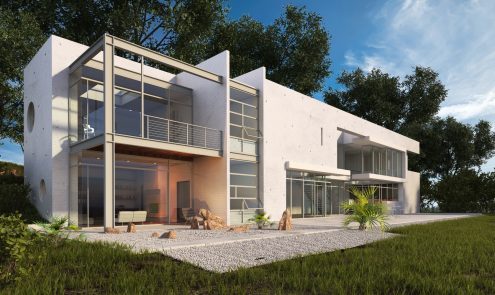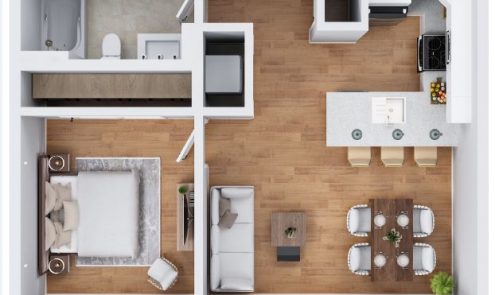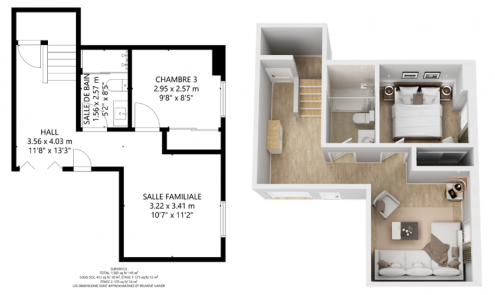Check out this updated review of a great room design software company here. These programs very easy to use, even if you have used space planning software before. They also allow you to complete many tasks at once, such as choosing from a collection of decorations and layout of rooms and spaces. Most importantly, all […]
Tag: 3d graphic
-
23 February 2020
- |
Check out this updated review of a great room design software company here. These programs very easy to use, even if you have used space planning software before. They also allow you to complete many tasks at once, such as choosing from a collection of decorations and layout of rooms and spaces. Most importantly, all […]
-
23 January 2020
- |
3D rendering of interior design images can be a difficult task. There are many details you need to keep in mind if you want your photos to be just right. It takes a lot of time and effort to achieve this. So, let’s take a look at some of the most important things you need […]
-
22 December 2019
- |
Your building needs adjustments, but you are not sure whether to restore, repair, or renovate? You need to know the difference between them when starting your project. That way, it’s easier to plan your project and know exactly what needs to be done to complete it. In this article, we will mention the difference between […]
-
5 October 2019
- |
If you haven’t started using 3D rendering service, you’re missing out on a slew of opportunities to increase client satisfaction and boost your business. Have you been considering using 3D rendering service, but you’re not sure if you need it for your business? This list will let you know if it’s right for you. Keep reading to […]
-
13 September 2019
- |
3D floor plan is probably the fastest way to digitize your real estate listings. The popularity of this system is expanding with real estate agents who are hoping to expand their reach to new market segments – young people and entrepreneurs. As far as it can, in what capacity can a digitalization system help improve […]
-
8 September 2019
- |
A 2D floor plan is a type of diagram showing the design of an asset or space from above. The 3D floor plan or layout, meanwhile, is a virtual model of a structure floor plan, depicted from a view of 10,000 feet. It is used in the construction industry to better describe design plans in […]
-
29 April 2019
- |
In recent years, the need to preserve the heritage has become more urgent than ever. The war in the Middle East destroyed and wiped out many ancient ruins. Meanwhile, in other areas, people are also helpless against the destruction caused by natural disasters, cultural destruction, the elimination of artworks as well as the lack of […]
