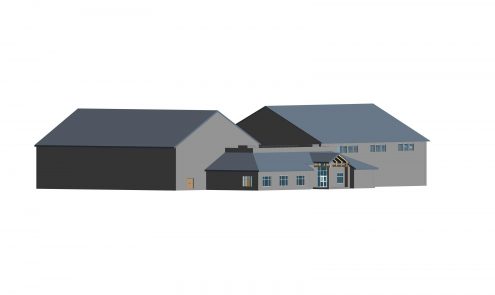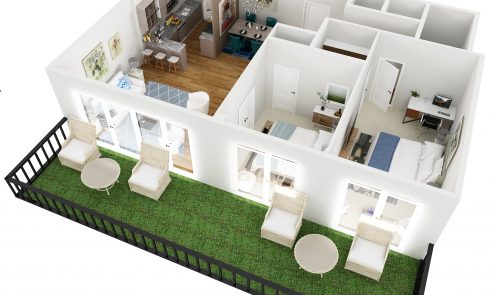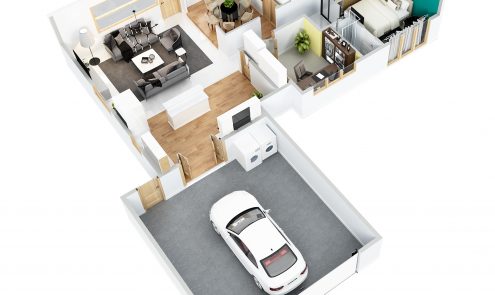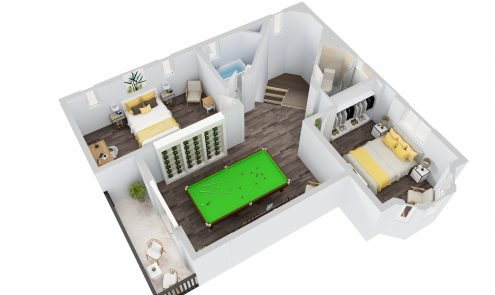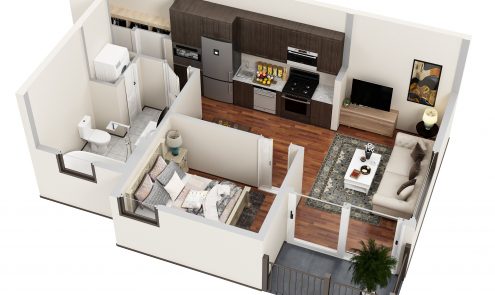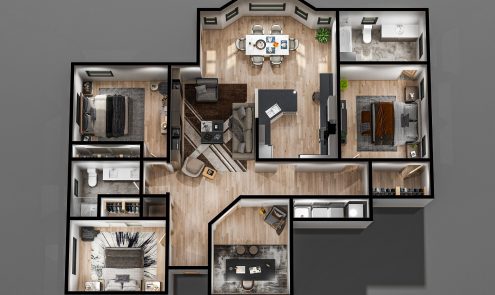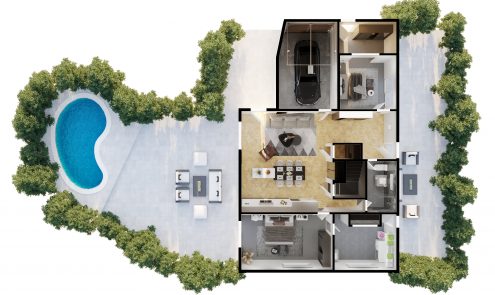We all know how bad it can be to buy something and regret it later, especially if it was pretty expensive. This goes especially for the architecture industry that involved a considerable investment of time and money. Buyers will feel regretful of the tiniest details because it will lead to failure. However, this will greatly […]
Tag: 3d floor plan
-
26 December 2024
- |
The construction industry has captured modern technology. 3D architecture models have changed the home building process. Homebuilding construction projects have spiked in recent years. As developers and contractors seek to save money, they’ve found that technology has found a place in the future of construction. With the use of VR and 3D architecture models, the construction industry […]
-
14 August 2024
- |
Written by: Layla Colson | entrepreneurtech.org In the dynamic realm of construction, efficiency is paramount. Leveraging technological advancements can significantly streamline operations, boost productivity, and enhance safety standards. Home 3DS delves into how construction firms can harness the power of technology to transform their workflow and achieve unprecedented efficiency Enhanced Communication with Tailored Apps Embracing communication […]
-
25 November 2023
- |
The world of architectural design has experienced a revolution with the introduction of 3D floor plans. These innovative design tools have entirely transformed how we visualise and plan our living spaces. Thanks to 3D floor plan technology. It’s like a magic wand that allows architects, interior designers, and clients to walk through the entire building. […]
-
16 May 2023
- |
3D Floor Plans are a great way to visualize rooms, furniture elements, and decor of any proposed development. They add tremendous value to residential and commercial properties, helping builders, realtors, property developers and homeowners to enhance the marketability of their projects. Therefore, if you are a real estate photographer trying to add a new and […]
-
17 April 2023
- |
3D floor plans are one of the fastest ways to digitalize your real estate property listings. The popularity of this strategy is increasing with realtors that are looking to expand their reach to the new market segment. 3D floor plans have risen in popularity along with property sales. How do to increase sales? Keep reading […]
-
6 February 2023
- |
Some people might think that floor plans are just a small part of property sales, when, they are an essential part of the marketing process. Therefore, providing a high-quality floor plan is part of the visualization process agents need to use to get a potential buyer’s attention. It has become ever more important to make […]
-
17 January 2023
- |
What is 3D floor plan? A 3D floor plan is a virtual model of a building floor plan, depicted from a birds-eye view, utilized within the building industry to better convey architectural plans. A 3D floor plan must include walls and a floor and typically includes exterior wall fenestrations, windows, and doorways. It does not […]
