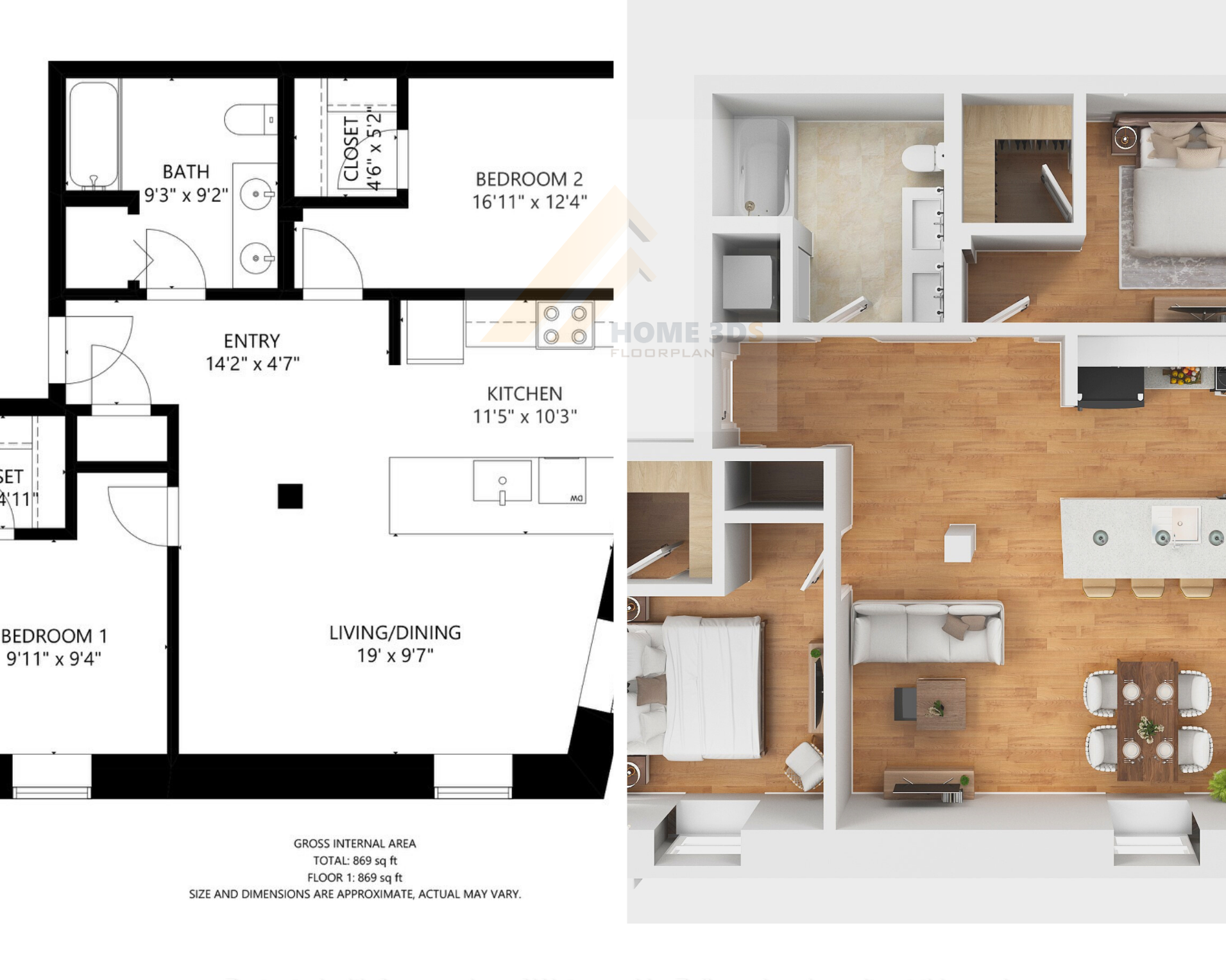With newer technologies, architects have the option of making either 3D or 2D renderings. Even though some people would assume newer is better, either option lets you make architectural renderings and each one has its own benefits.
Even though both 3D and 2D renderings give architects and homebuyers a way to see the physical ideation of the new home, each has a very different result. Here are the main differences between the two and some tips on how to choose the option that best fits your needs.
Main Differences
There are a few key differences between creating a 2D or 3D model for your design. When you’re deciding which type to use, these differences are a big help in making your choice. These are the main differences between 3D and 2D architectural rendering:
- Perspective: When you make a 2D rendering, you can only look at it from one angle. Whether you’ve made a digital or a physical rendering, you can’t rotate a 2D plane to look at the design from other sides. With a 3D rendering, you can. In either computer programs or physical models, you can move the 3D image around to see the same focal point from different views.
- Creation: The creation of 3D and 2D images use different principles. To make a 2D rendering, you need to have a firm grasp of geometry, because a 2D model uses lines, shapes, and symmetry. To make a 3D rendering, you need to use mathematics.
- Changes: It’s easier to make changes to your design when you use a 2D image. A 3D rendering is more complicated, with more elements that need to change. Changing one element in a 2D image is easier because making a similar change in a 3D rendering would require you to make other changes as well.
With these differences in mind, you can decide which is the right option to make your architectural renderings.
Choosing the Right Option
Understanding the main differences between 3D and 2D modeling helps you choose the right option. There are other factors to consider too.
First, you need to think about which type you would feel more comfortable using. If you understand geometry much more thoroughly than mathematics, then you may prefer a 2D image over a 3D one. If you have a much better spatial awareness, then the 3D option may be better.
You should also think about your clients. As an architect, you need to make sure you are showing your work to clients in a form they will understand and find appealing. If you find clients respond better to 3D images, even though you may not be as skilled at them, you should work to improve that area so you can adjust to their needs.
If you are looking for expert 3D and 2D rendering services, choose Home3ds. Our team uses the expertise of professionals from different backgrounds within the construction industry to make an exceptional design for you.
Contact us today to learn more.

