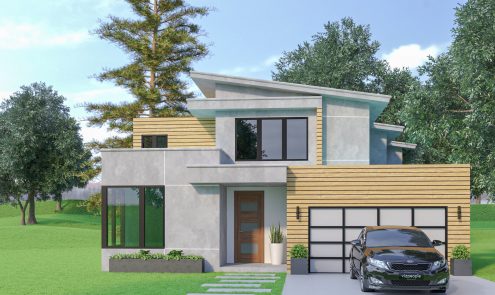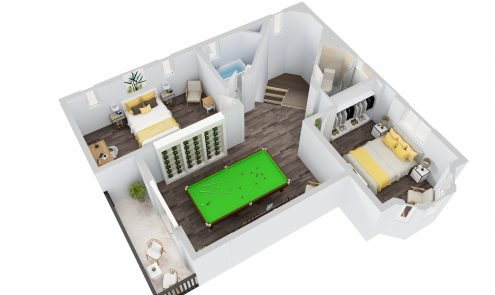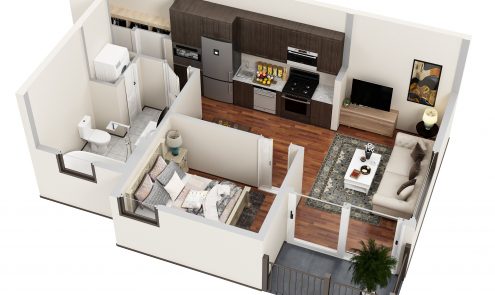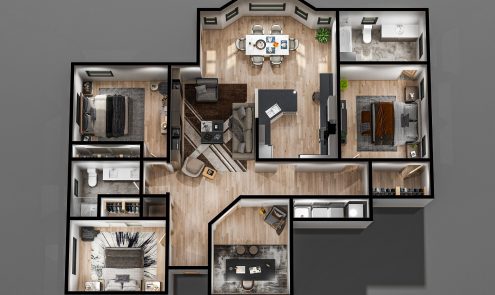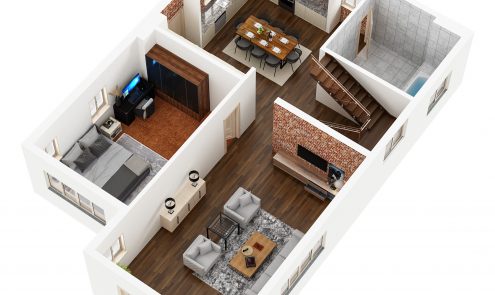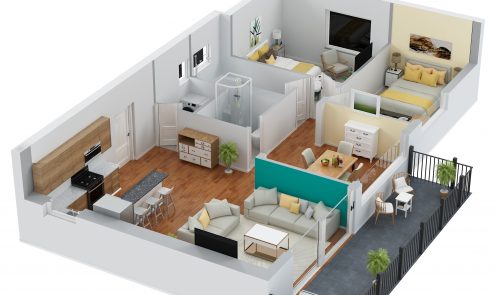If you need a home to sell quickly or sell for a higher value (or both) you need to stage it! Learn why the secret to selling is to stage for sale! Do you have a property that has been sitting on the market for longer than you’d like? If you’ve tried everything and still […]
Tag: 2d floor plan
-
16 May 2023
- |
3D Floor Plans are a great way to visualize rooms, furniture elements, and decor of any proposed development. They add tremendous value to residential and commercial properties, helping builders, realtors, property developers and homeowners to enhance the marketability of their projects. Therefore, if you are a real estate photographer trying to add a new and […]
-
17 April 2023
- |
3D floor plans are one of the fastest ways to digitalize your real estate property listings. The popularity of this strategy is increasing with realtors that are looking to expand their reach to the new market segment. 3D floor plans have risen in popularity along with property sales. How do to increase sales? Keep reading […]
-
6 February 2023
- |
Some people might think that floor plans are just a small part of property sales, when, they are an essential part of the marketing process. Therefore, providing a high-quality floor plan is part of the visualization process agents need to use to get a potential buyer’s attention. It has become ever more important to make […]
-
12 April 2022
- |
Some people think that Floor plans are just a small part of sales. However, this is a very essential part of a processing marketing plan, clients can visualize to understand a realistic view of your house. Besides, Both real estate marketing agencies and potential clients completely understand the aims about requirements of each other. So, […]
-
8 April 2022
- |
The 3D floor plan is drawn in three dimensions: length, width and height. Real estate agents create effective space planning that allows potential clients to see the different rooms in a home easier. Customers can see the details of a room, such as the property’s layout and the position of walls, doors, and windows. Besides, […]
-
13 February 2021
- |
Maximizing your restaurant’s floorplan design means a bigger profit. When you’re running a restaurant, there always seems to be something that could go wrong. That’s what makes careful planning and smart design solutions so important. By minimizing potential health or safety risks, you can not only keep your customers and staff safe, but you may also […]
-
26 January 2021
- |
Visualization of architectural designs is essential for builders, developers, architects and designers to assess the accuracy and quality of a design before they begin building. Architectural renderings allow problems to be recognized early and improvements to be made efficiently. 3D architectural renderings take this visualization to the next level by creating an immersive image or […]
