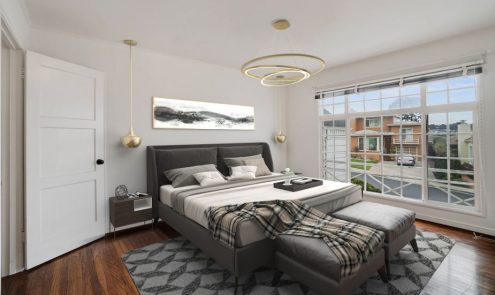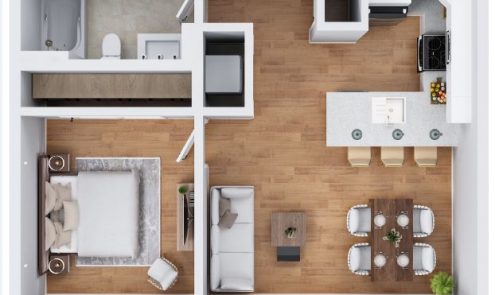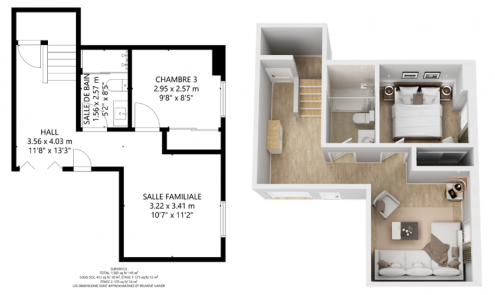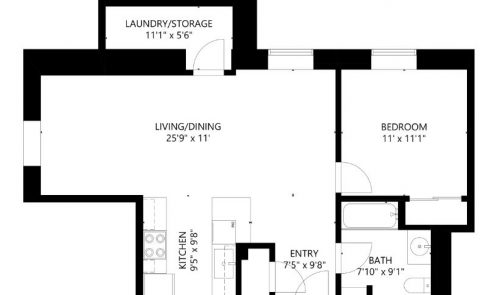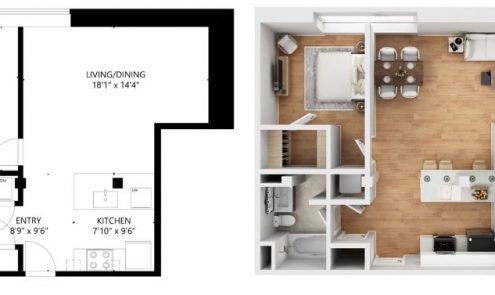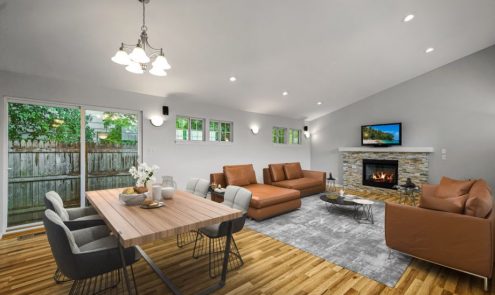Floor plan is an important tool for home buyers, brokers, and architect. In contrast to the various renderings, everyone involved in the design process can see exactly what the house will look like when the construction is finished. It allows architects to show clients what their vision looks like and gives home buyers an approach […]
Category: Blog
-
24 September 2019
- |
By definition of architecture, Home Elevation Design is 2D photos of the front of a house or interior options. It has a protruding face from a solid, flat background, like woodworking, fireplaces, niches, and intricate wall types. In other words, Home Elevation is research drawings that show how a house can be viewed from specific angles. […]
-
18 September 2019
- |
Advertising on Google Maps is the first choice for businesses to bring their products, spaces, and services closer to potential clients. However, among thousands of different search results on Google Maps, how does your business stand out from the search results? The solution is to provide clients with a comprehensive, overview, and realistic view of […]
-
13 September 2019
- |
3D floor plan is probably the fastest way to digitize your real estate listings. The popularity of this system is expanding with real estate agents who are hoping to expand their reach to new market segments – young people and entrepreneurs. As far as it can, in what capacity can a digitalization system help improve […]
-
8 September 2019
- |
A 2D floor plan is a type of diagram showing the design of an asset or space from above. The 3D floor plan or layout, meanwhile, is a virtual model of a structure floor plan, depicted from a view of 10,000 feet. It is used in the construction industry to better describe design plans in […]
-
2 September 2019
- |
A 2D floor plan is a kind of chart that demonstrates the design of a property or space from above. It will frequently demonstrate the dividers and room design, in addition to fixed establishments like windows, entryways, and stairs just as furniture. 2D FLOOR PLANS ARE BEST FOR: Real Estate Listings Property Marketing Energy and […]
-
27 August 2019
- |
When it comes to demonstrating a building’s walls and rooms from birds-eye-view, floor plans are a traditional approach of showcasing them all in two types of dimensions: 2D & 3D. To be more clear, that floor or house plan is usually observed just like a person is watching it from a sky level of 10,000 […]
-
24 August 2019
- |
3D architectural visualization is an easy, fast and cost-effective way for designers to convey their ideas. In this article, we will explain what architectural visualization involves as well as its benefits, history, and future. 1. What is 3D architectural visualization? 3D architectural visualization is the most recent development in architecture. It refers to the creation […]

