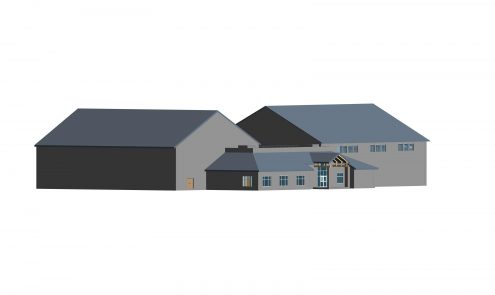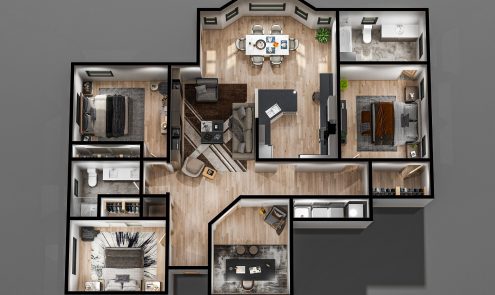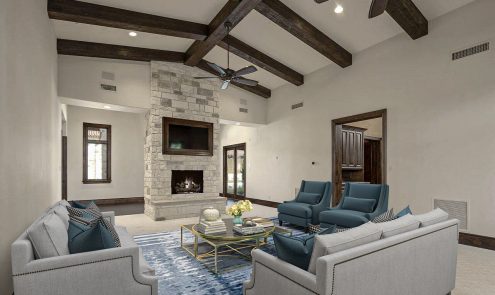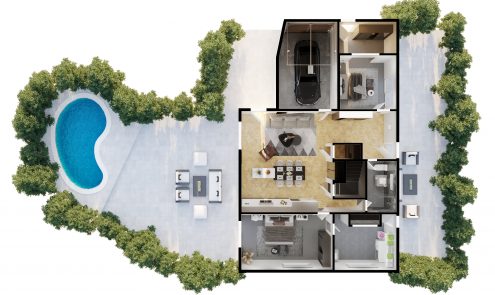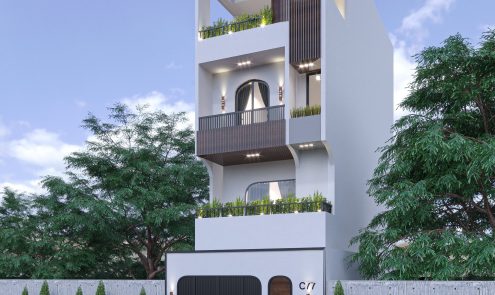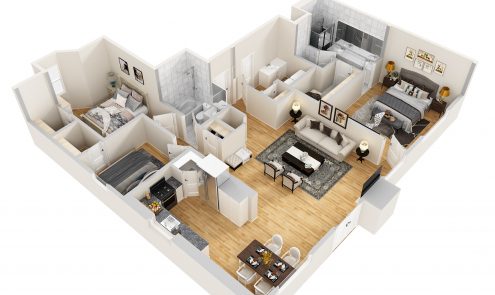There are many things to do when listing a property, and it doesn’t matter whether you are a homeowner or a realtor, the untrained eye. In today’s internet age, adding attractive photographs to your listing is crucial since you need to capture the hearts and minds of potential buyers to quickly close a sale. So, […]
-
28 February 2023
- |

