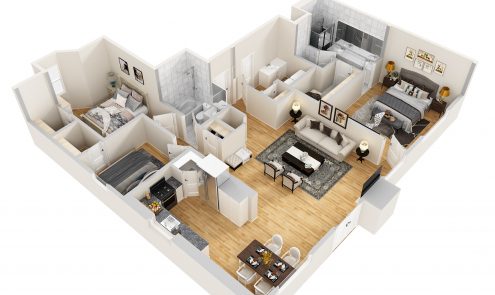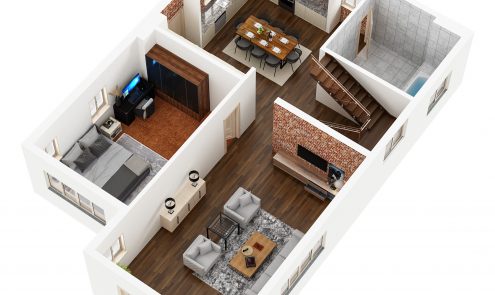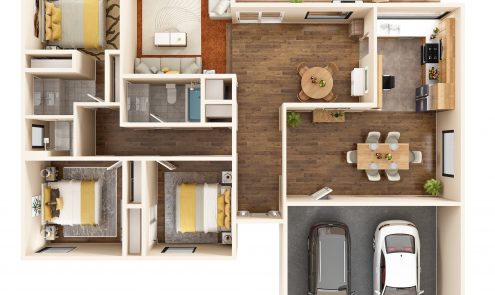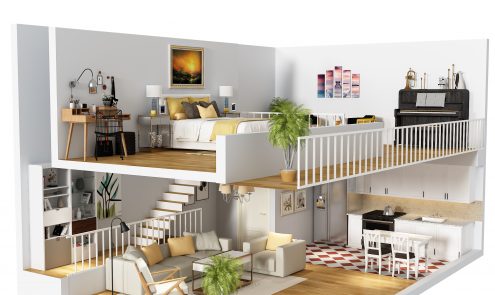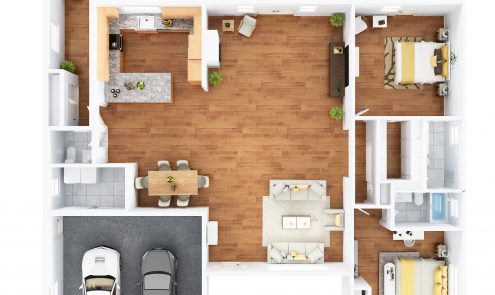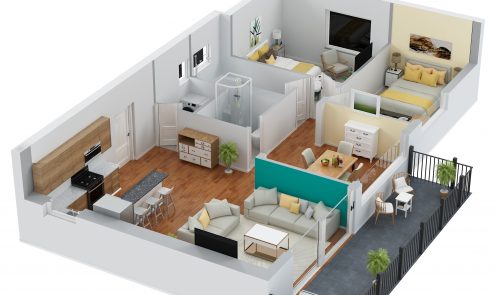Some people might think that floor plans are just a small part of property sales, when, they are an essential part of the marketing process. Every day, buyers have different offers, that’s why It has become even more important to make your listing stand out when buyers are flicking through hundreds of images online, and […]
Tag: 3d floor plan
-
12 April 2022
- |
Some people think that Floor plans are just a small part of sales. However, this is a very essential part of a processing marketing plan, clients can visualize to understand a realistic view of your house. Besides, Both real estate marketing agencies and potential clients completely understand the aims about requirements of each other. So, […]
-
8 April 2022
- |
The 3D floor plan is drawn in three dimensions: length, width and height. Real estate agents create effective space planning that allows potential clients to see the different rooms in a home easier. Customers can see the details of a room, such as the property’s layout and the position of walls, doors, and windows. Besides, […]
-
19 June 2021
- |
3D rendering helps Architects to get project approval faster. That is because 3D visualization ensures smooth communication with stakeholders at each stage of work. Which is impossible with traditional presentation means such as drawings and sketches. The problem is that these materials are too schematic and do not provide stakeholders with a clear picture of […]
-
16 February 2021
- |
Here are (5) easy ways to communicate to your audience what you will be building and what they can expect: 3D Floor Plans 3D Renderings Animations 3D Walking Tour Real Estate Websites 1. 3D Floor Plans The days of black and white are long gone. Construction drawings (floor plans) are important and can look good in […]
-
13 February 2021
- |
Maximizing your restaurant’s floorplan design means a bigger profit. When you’re running a restaurant, there always seems to be something that could go wrong. That’s what makes careful planning and smart design solutions so important. By minimizing potential health or safety risks, you can not only keep your customers and staff safe, but you may also […]
-
6 February 2021
- |
3D Floor Plan is a useful tool that plays an important to express the relationship between rooms and space and especially attract home buyers. It is considered as key point to support the success of real estate agencies or real estate photographers. Therefore, why 3D floor plan makes real estate photos more prominent?. On the other […]
-
26 January 2021
- |
Visualization of architectural designs is essential for builders, developers, architects and designers to assess the accuracy and quality of a design before they begin building. Architectural renderings allow problems to be recognized early and improvements to be made efficiently. 3D architectural renderings take this visualization to the next level by creating an immersive image or […]
