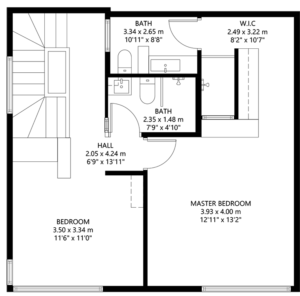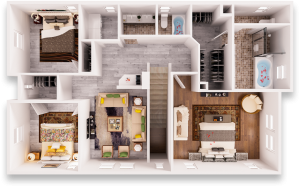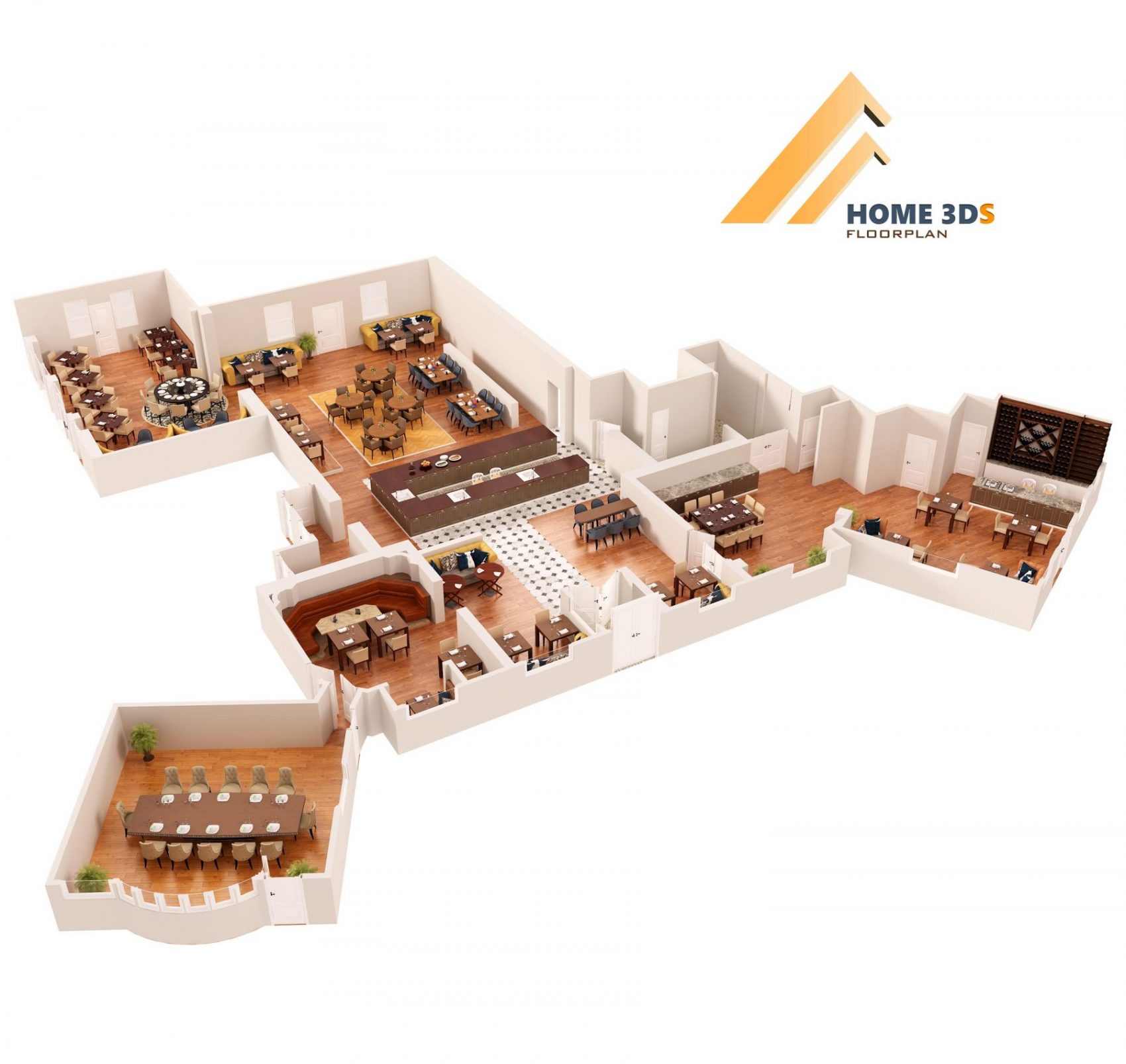1. What is a Floor plan for?
A floor plan helps readers to image the house or building structure by presenting the overall view from above of the house space as well as the relationship among rooms, spaces and physical patterns. While 2D Floor can depict the layout in a simplified drawing 3D Floor plan can deliver a more realistic view of space area, furniture placement or physical patterns.

2. How is the 3D Floor plan quality?
A three-dimensional floor plan depicts architectural layout with more intricate details of building elements. It can visualize the color, materials, design more eminently. Instead of symbols for furniture and fixture, we can actually see in-depth models of fixtures like desk, chairs, wardrobes, etc,…
3D Floor plan usually can be made in 2 views: top view and bird view for everyone can see the layout in different perspectives which 2D Floorplan failed to deliver.
The realism of the 3D renderings offers better planning of materials for countertops and flooring, wall colors, furnishings and more.

3. Is a 3D Floor plan worth the cost?
Although 3D Floor plan may cost 50% higher than 2D, 3D floor plan clearly outperform 2D Floor plan in term of quality. Additionally, the absolute cost for a 3D floor plan is not high. 3D floor plan is the best choice to deliver a professional image of house space, save time and effort for the next steps in the process of Architectural design as well as home selling & marketing.

