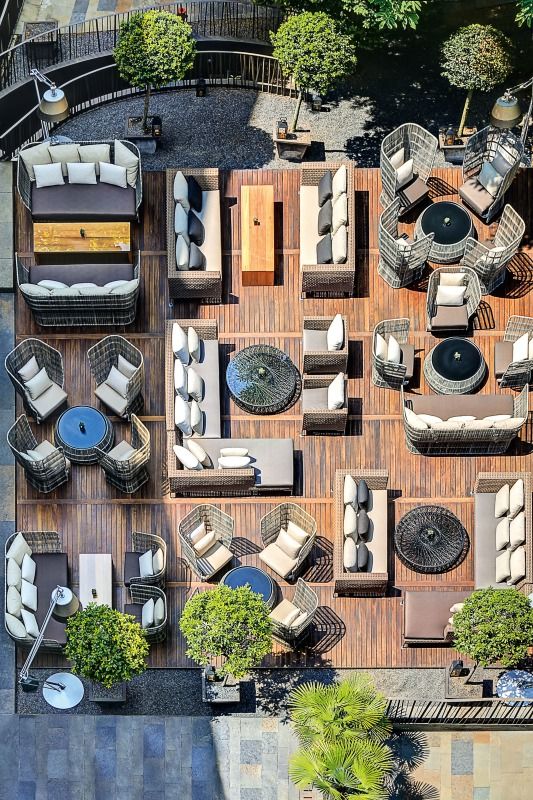Maximizing your restaurant’s floorplan design means a bigger profit.
When you’re running a restaurant, there always seems to be something that could go wrong.
That’s what makes careful planning and smart design solutions so important. By minimizing potential health or safety risks, you can not only keep your customers and staff safe, but you may also be able to improve workflow.
One easy way to do this is by optimizing your floorplan design. Keep reading to learn why the right floorplan is a must and three signs that your current design could be hurting your restaurant.
1. Your Tables Always Have Empty Seats
One obvious indicator that your floorplan design for your restaurant isn’t maximizing your potential for profit is when your tables constantly have empty seats.
This doesn’t mean that your business is lagging. What we mean here is when your tables all have customers seated at them, but most of the tables also have an empty chair or two or three.
This often means that you have too many large tables for your space and customer base. If you were to swap out some of those larger tables for smaller ones, you’d be able to seat at least twice as many parties in the same amount of space.
2. You Aren’t Utilizing Wall Space
Even if your restaurant features a spacious outdoor patio with no walls, all restaurant spaces have boundaries that act as wall space. If you don’t know how to properly arrange tables to utilize that space, your floorplan design may be lacking.
While you may be able to seat additional people at a table if you don’t push it against the wall, this also causes the table to take up more space.
By arranging your larger tables towards the middle and pushing other tables against the wall, you’ll open up room for additional tables.
The tables against the wall will still be fully functional. But instead of being tables for three, four, five, or more, they are better used as two-seaters or perhaps three-seaters when your restaurant is busy.
3. Your Tables Are All Different Shapes and Sizes
Maybe your restaurant has mostly families dining with you. Or you’re a date-night-destination that hosts mainly couples.
While having more of one size than another is okay, a variety of table sizes helps to give you more options for maximizing your floorplan design.
The shape of these tables matters as well. While round tables might hold more people while taking up less space than a larger rectangular table, square or rectangular tables can more easily fit alongside walls or in tight corners.
Maximizing Your Floor plan Design for Maximum Profit
Mixing up your floor plan and tables can go a long way towards helping you fit more customers into even the tiniest of spots!
Even if you don’t need to fit more customers, rearranging your current tables can be a great way to open up your space and make it easier for your staff and visitors to get around. Optimizing your space can also help you ensure that you’re within fire code regulations!
If you’re not sure how to optimize your current space, or if you’re opening up a new restaurant or other business and need a plan, we can help! Contact us today to learn more about design solutions.

