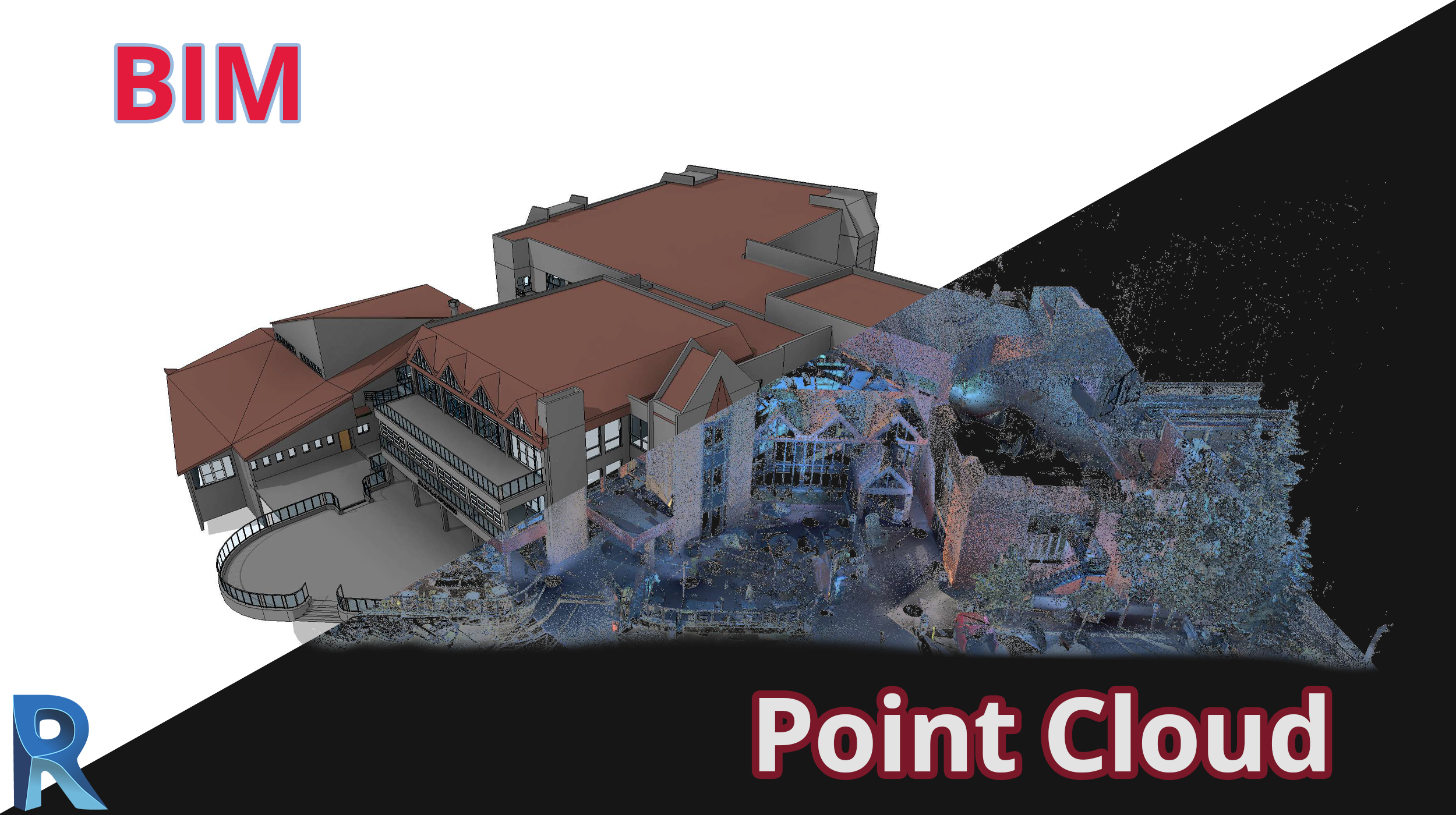If you are working in the construction industry, you may have heard the term Scan to BIM at some point. Or, have you ever seen a construction project manager use a 3D laser scanner? So what exactly is Scan to BIM and how does it work?
As we have mentioned, BIM is a highly collaborative process that allows many stakeholders to collaborate on the planning, design, and construction of a building within a 3D model. Therefore, to create successful accurate models, accurate measurements are key. With 3D laser scanning, the accuracy of 3D model content and measurements in BIM projects has reached new levels. Scan to BIM opens up a rich workflow, connecting and building data.
1. What is Scan to BIM ?
In a nutshell, Scan to BIM is the ability to digitally capture physical space, from the ground and from the air, using the scan data to create an intelligent 3D model.
In this process, the engineers uses a laser scanner to capture accurate 3D scans of real-world conditions on a project. Then, they import the scanned data into a 3D modeling environment to create accurate building models or to inform designs with real-world conditions.
The Scan to BIM process provides an important starting point for design teams. They use 3D BIM models to iterate the design and then manage, coordinate, and share all project information.
2. How does it works?
Thanks to modern 3D scanning technology, contractors can collect data fields with high speed and accuracy. The 3D laser scanner is mounted on a tripod and scans at high speed with an eye-safe laser. When the laser beam hits a surface, the position relative to the scanner is recorded as a combination of X, Y, Z (also known as a “point”). Millions of interconnected points make up a highly accurate digital image, often referred to as a point cloud. After the scanner collects the points, it captures color images to highlight the scan to create a realistic 3D model.
Scan to BIM allows you to create a highly accurate three-dimensional digital model of your building in a short amount of time.
3. How do people use?
Engineers or architects can use Scan to BIM at any time during the design phase. It creates a realistic engineering model of the project, instead of having to release a package with thousands of drawings from different sources. Even these drawings are sometimes unreliable.
In fact, at construction sites, especially old ones, people often lose or wear out construction documents, or construction plannings become outdated and misleading. Therefore, Scan to BIM is a solution that can significantly enhance the accuracy and transparency of information.
A good visual model can help the client explore the building without having to spend time traveling to the scene. Clients can immediately understand any planning challenges. This gives a smooth start to the design and construction. On the other hand, from a health and safety perspective, BIM can help identify any hazards, such as asbestos-containing materials or difficulties in installing equipment.
However, most investors do not understand this technology well, so it is architects who are often asked to Scan to BIM. They usually do it before starting the design or make the bidding documents on behalf of the client.
Fast data collection and easy sharing, eliminating errors… SCAN TO BIM deserves to be the best solution for design work, construction, progress assessment in the field of construction. Contact Home3ds to upgrade your project with our Scan to BIM service.

