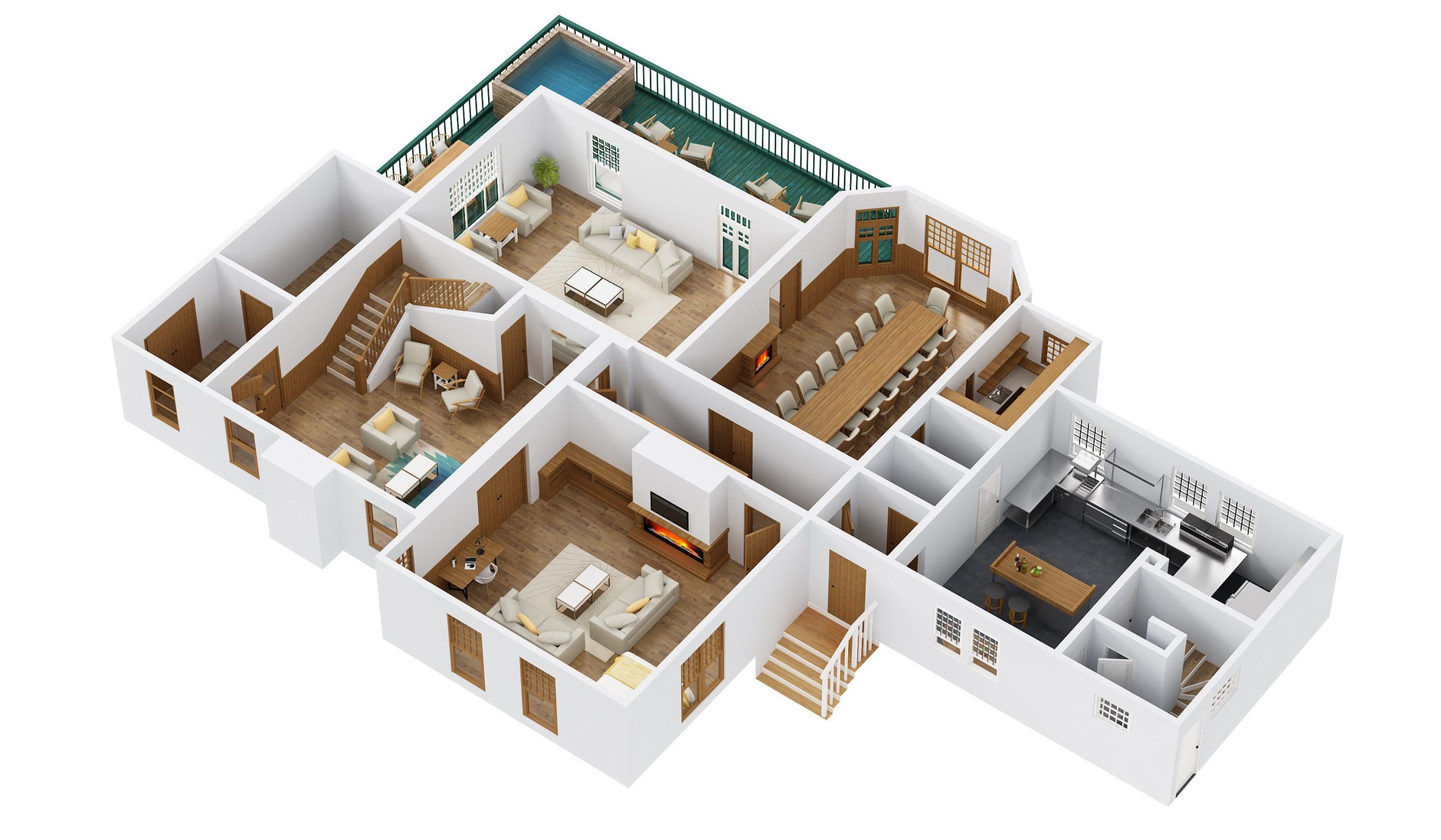The 3D floor plan is drawn in three dimensions: length, width and height. Real estate agents create effective space planning that allows potential clients to see the different rooms in a home easier. Customers can see the details of a room, such as the property’s layout and the position of walls, doors, and windows. Besides, it also shows an aerial view of the property and allows architects to suggest interior design modifications with ease. Therefore, it’s always a good idea to get a house floor plan. So what is the importance of 3D floor plans? The floor plans of house design help people to visualize the spaces in a room. Designers can scale anything from kitchen cabinets to beds to sofas.
THE DIFFERENT TYPES 3D FLOOR PLAN OF THE HOUSE?
When it comes to architectural design floor plans, there are two main types you can choose from. You can either choose a 2D or a 3D schematic floorplan. Both of these are relevant when you’re considering marketing ideas. A 2D housing floor plan consists of a flat drawing that doesn’t contain any depth. Now a 3D housing floor plan uses 3D technology to give you a first-hand realistic look at your layout.
A 3D floor plan gives you an idea of your plan’s depth, heights, and other perspectives. It helps you have a detailed view of a realistic house. The use of 3D brings a realistic view to the guests as well as the real estate marketing plan, the potential clients can see the actual image of your home. A 3D floor plan makes it easier for a person who has difficulty reading a 2D schematic floorplan. Since it’s made in color, you get a more realistic view of things, making the listing more appealing to buyers.
BENEFITS OF A 3D FLOOR PLAN
There are so many benefits of 3D schematic floorplan in architectural design. Benefits such as high visual impact and enhancing advertising are just a couple of reasons why 3D floor plan renderings are essential. Especially when selling a property off the plan. To have the 3D renders of what the finished property will look like as well as the 3D floor plans that enhance a client’s ability to visualize the property with materials, textures, and how it can be furnished is a huge selling point.
1. Proper Listing Recognition
If you are a real estate developer, a 3D floor plan will help your developments get the recognition needed. It helps to sell and buying become faster and easier.
2. Accuracy
You can have photos and descriptions, but there’s nothing compared to the accuracy you get from a 3D floor plan. It gives you a more definitive understanding of the layout.Without even having to visit the property physically, a buyer will be able to see the spaces through the use of this type of house the floor plan. Floor plans help a buyer visualize the spaces within a home easier. It gives them an idea of the size of the house.
3. Floor Area Representation
When a buyer is deciding on a property, they want to know they are making the right decision. They want to know that the money they are spending is worth it. Floor plans of a house will help them determine this. If they haven’t seen the property yet, a 3D floor plan allows them to understand better what they are looking at. They attract many buyers when a listed property includes a plan.
With the importance of 3D schematic floorplan, you’ll have a better understanding by now. They offer many more benefits, especially if you are trying to sell property online. A 3D schematic floorplan gives the buyers a chance to see a home before they buy it.
Home3ds is a unit that provides 3D schematic floorplan with high quality and reasonable price. Contact us today to get more details!

