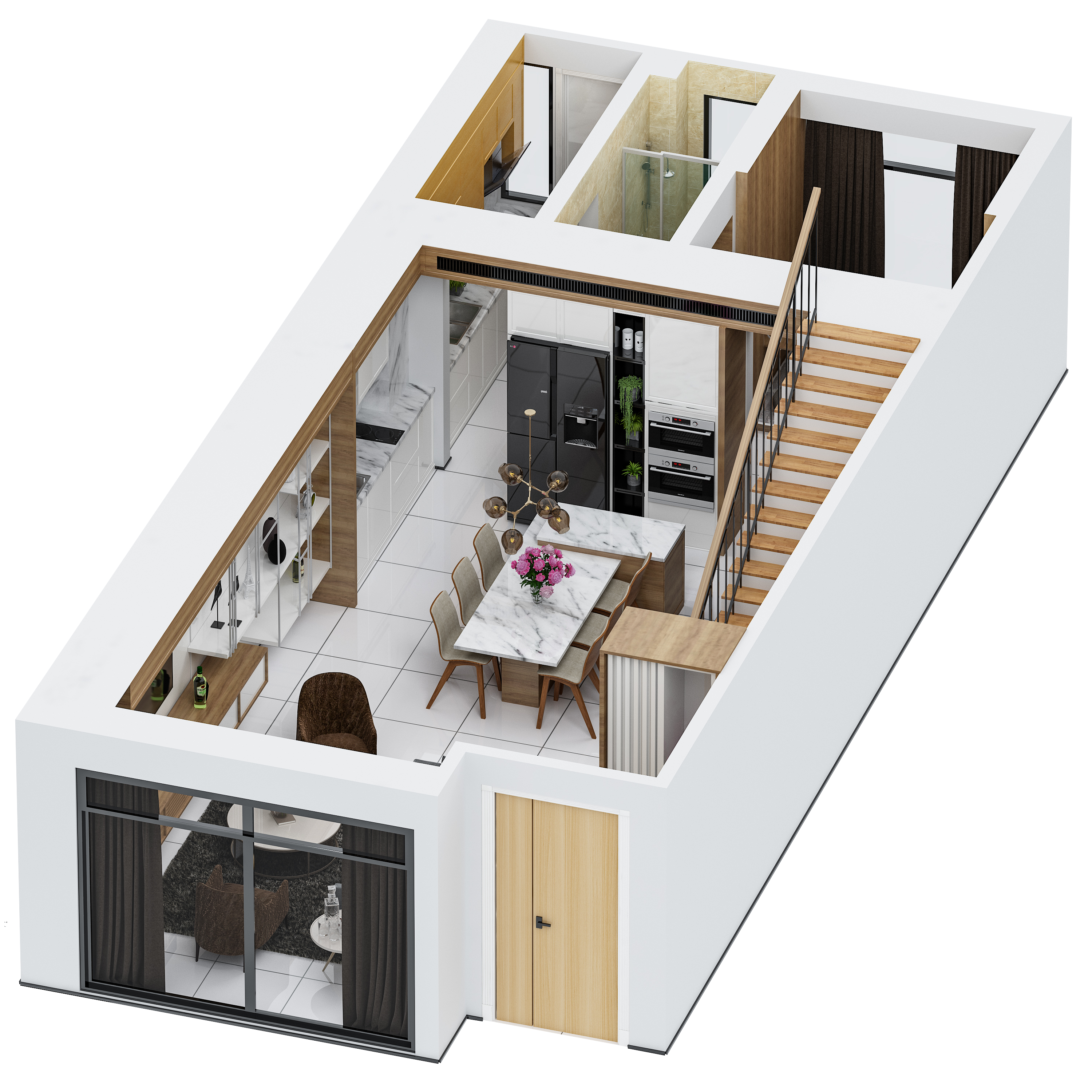When people are looking for a home, they like to get a sense of what it would look like furnished. Staged homes actually sell 73% faster than their unstaged counterparts.
Are you a developer, designer, or realtor with a retirement community project under construction? When you’re working on planning, designing, building, and marketing your community, you need to be able to accurately visualize your finished project. With a detailed development plan, you can both get ahead on design and start marketing your facility to potential residents.
But how can you provide both your builders and your future clients with an in-depth, accurate visualization of a space that’s not yet completed? With a virtual reality 3D rendering, everything is possible.
What Is a 3D Rendering?
As a design plan used to stage, display, and visualize homes and spaces before construction is complete, a 3D virtual rendering is a detailed, digitally created environment that shows your finished project. Whether you’re working on your floorplan and layout, fine-tuning your interior design, or looking for marketing material for your space, your imagination is no longer your only resource. With a virtual rendering, you can explore and advertise every detail of your future retirement community.
Benefits of a 3D Rendering for Your Retirement Community
No matter where you are in the construction process, or what kind of client you’re trying to attract, a 3D rendering will open doors early for your retirement community project. With a stunning, detailed, high-quality virtual plan, you’re able to:
- See the entirety of your finished space, exactly how it will look in-person.
- Touch up and tweak your design for an even better final result.
- Experiment with different design styles and interior design elements for your finished space.
- Create a virtual tour to show potential residents what your community will look like.
- Use 3D rendering stills and scenes for marketing materials.
How to Design a 3D Rendering for Your Retirement Community
Wondering where you can get an in-depth, high-quality rendering you can use to visualize and advertise your community? Here at Home3ds, we are experts in creating custom 3D virtual models for homes, communities, venues, and more. With an expert team of real estate 3D rendering professionals, we use cutting-edge computer technology to bring your vision into (virtual) reality.
Using your floorplans, files, and personal designs, we work with you to create your custom rendering through the following process:
- Camera Selections and Environment Building: We start by rendering clay scenes as a preview, using multiple camera angles and preliminary lighting to create an initial environment for your approval.
- Asset and Material Coordination: Next, we add specified models and materials to render your space in more detail, refine the lighting, and double-check accuracy.
- Final Staging and Production: When we’ve confirmed the accuracy of the layout and materials with you, we render the scene with furniture, decorations, and other design elements.
- Post-Processing: Lastly, we add finishing touches like color adjustments, skies, background, and entourage to bring your environment to life.
Working with Home3ds for your retirement community rendering offers you an immersive, engaging experience and a detailed, high-quality design you can use to further your construction and marketing. Start impressing and attracting potential residents to your community — contact Home3ds for a free quote today!

