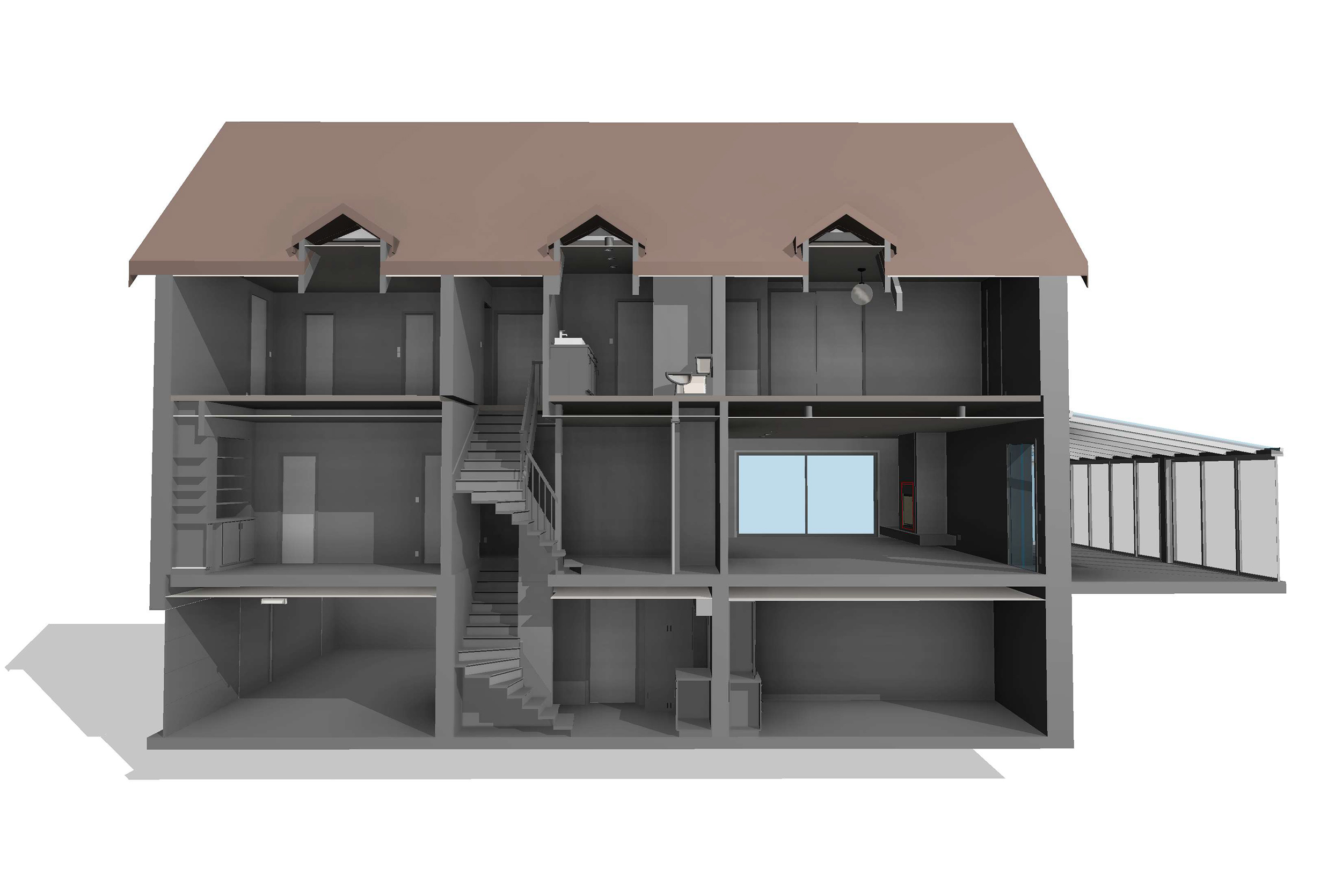The architecture industry has grown over the years. New concepts are introduced regularly, CAD is no longer all you need when presenting to clients. One of the new concepts that need attention is Building Information Modeling (BIM). Its focus on creating sustainable buildings and collaborative environments has proven to be important in the industry. However, many people confuse these two terms. There is a relationship between them. However, they are not the same. Therefore, you need to know the difference between CAD and BIM. You also need to know how each applies to the current industry of architecture.
What is CAD?
CAD stands for Computer Aided Design. As the name implies, it involves using computers to help you create designs and documents related to your projects. It allows you to combine multiple designs together, so you can fit them into a larger unit.
Original CAD software that allows you to create 2D drawings, such as floor plans. However, software packages have evolved in recent years. Today, many people use CAD to create full 3D models that provide more accurate representations of their ideas. It even allows the creation of extremely complex models. Furthermore, clients can use these models to understand the work of their designers.
What is BIM?
BIM, which stands for Building Information Modeling, is a process of creating and managing information for construction projects. BIM allows you to bring all your designs, including CAD models, into a single database. Using the cloud, BIM provides access to this database to all project members. You will all be working on the same model, allowing for quick changes if needed. When used correctly, BIM helps the entire team visualize the project. In fact, this is one of the main benefits of BIM in construction. The team can detect project problems before construction begins.
Why combine CAD and BIM?
Despite the differences of CAD and BIM, the two always go hand in hand, essentially two stages of development in the digital construction process. Don’t forget that without CAD, BIM would never be possible.
So why combine the two?
- Combining CAD with BIM makes it easier to understand a project in terms of cost and budget, schedule, and most importantly, buildability.
- The combination of CAD and BIM allows all parties involved in a project to use and share the same consistent and up-to-date data in the office, at the customer’s site, or on-site.
- Centralizing all your CAD/BIM content in one object library will speed up all your projects and dramatically reduce your research time.
As you can see, if you are a CAD user you should know that this is not BIM compatible, quite the opposite! Using BIM and more, centralizing all your CAD and BIM content will allow you to accelerate and gain productivity in all your projects. At Home3ds, we help you with modeling, transitioning from the drawing board to 2D CAD and 3D modeling. Contact us now for more service details.

