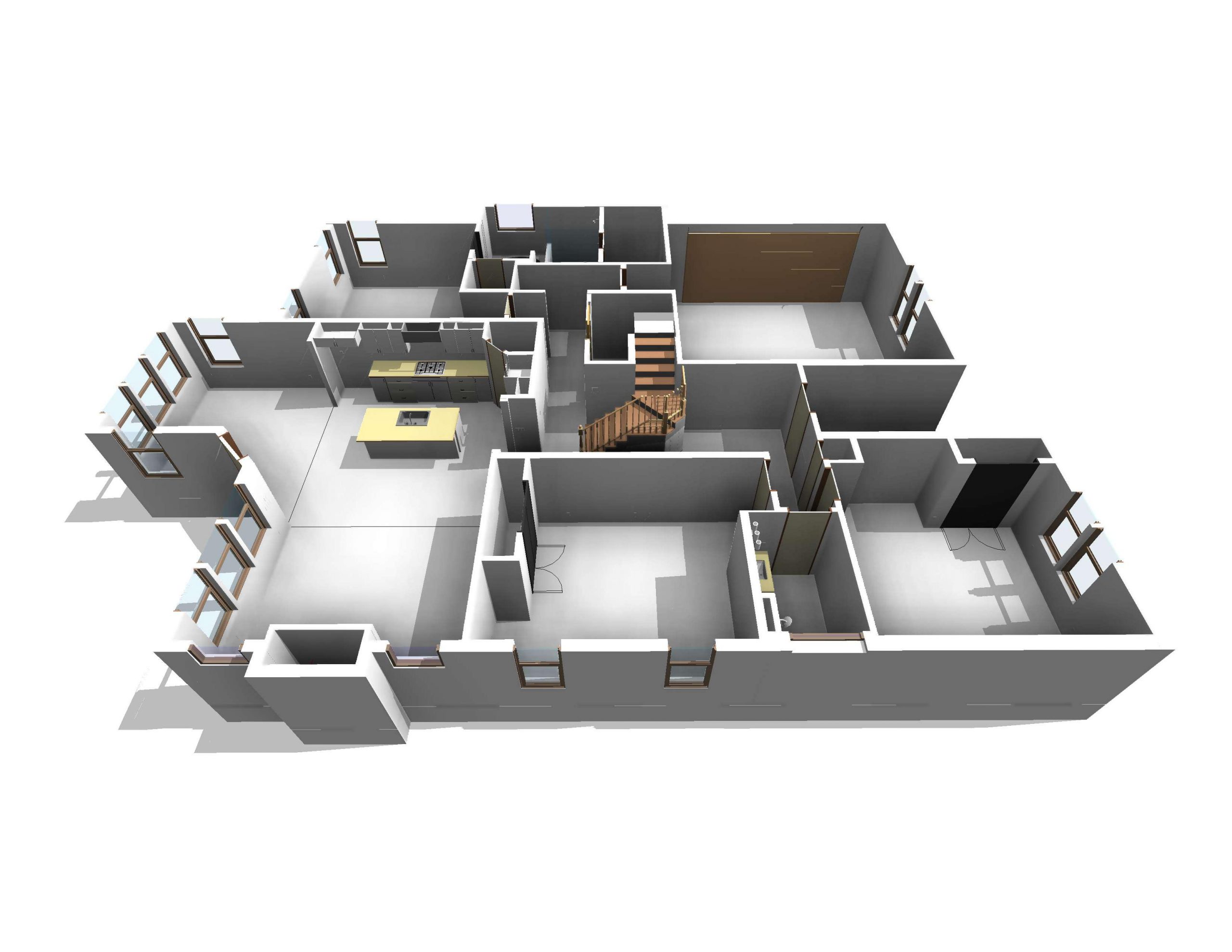WHAT IS BIM ?
BIM, which stands for Building Information Modeling, is a process of creating and managing information for construction projects. It is also a form of big data, representing the digital structure of a project from the planning stage to the operational phase. It helps to simulate and store on a specific cloud platform (Autodesk Construction Cloud platform).
Therefore, Building Information Modeling cannot only be understood as software such as Revit, Tekla, Navisworks… but it is a complete process. From the stage of creating a 3D model to using that model in the design phase (drawing documents), construction (volume management, measure formulation, occupational safety…) and building management. (maintenance of electromechanical equipment), throughout the life of the project.
HOW CAN THIS HELP YOU?
In the early stages of a BIM project, a collaborative team assembles. It unifies the process and structure of information to ensure that design information works together and will bring maximum benefit to those involved in the construction and operation phases. Involvement of all project staff in the later stages of the project greatly helps to begin.
As the project enters the construction phase, the information developed can be used for more efficient planning and construction. When a design needs revision, any changes can follow an agreed, transparent, and documented process.
Finally, when the construction project is complete and the use phase begins, engineers use the modeled information to operate the built asset. Real-time information about the performance of modeled content builds on certain aspects of the content to have a ‘digital’ equivalent.
BIM APPLICATION FOR WHAT STAGE OF CONSTRUCTION PROJECTS?
The answer is that BIM is applied from the conception, design, construction and operation stages. All participants share the same BIM building information model. BIM is applicable to Owners; Facility Managements; Architects; Structural Engineers, Contractors; Subcontractors and Fabricators.
In fact, customers have experienced the positive influence of BIM on the efficiency of each project. The application of BIM has the ability to reduce losses (design changes, quality problems, lost information…) from 30% to about 5%, shorten 25% of construction progress. than before. In addition, it also contributes to improving cooperation between different departments, as well as promoting transparency and speed of information flow. These are just a few of the many advantages of the AEC industry when applying BIM.
Overall, projects using BIM have a higher chance of success, more efficiently throughout the process, than with traditional construction methods. Digitizing and simulating BIM is gradually becoming a comprehensive collaborative process in the architecture – engineering – construction industry.
At Home3ds, we help you with modeling, transitioning from the drawing board to 2D CAD and 3D modeling. Contact us now for more service details.

