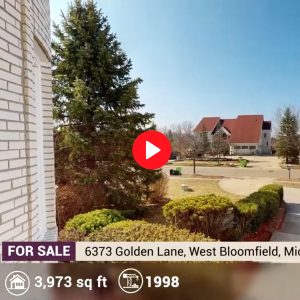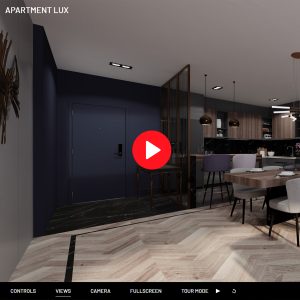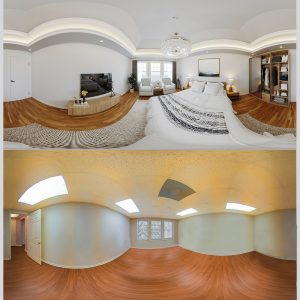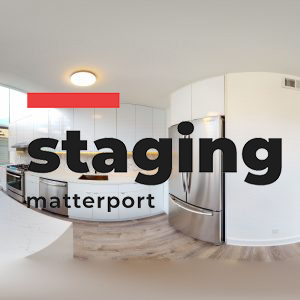Description
DESCRIPTION:
- What is Virtual Tour?
A 360° Virtual Tour is a simulation of property or landscape by displaying interactive panoramic images that feature an existing scene/room or location, giving visitors a 360 degree view and the best sense of being there. - What are included in a 360° Virtual Tour?
– High quality 360° view for each room in your house. You can rotate, zoom in or out or walk through the rooms.
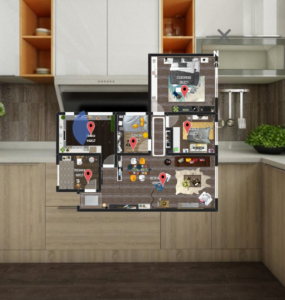
- 2D Floor Plan for homes layout: It not only gives you a great understanding of home structure but also helps you navigate the tour experience and define your present position.
- Room gallery for navigation: It helps you switch from living room to bathroom or kitchen or anywhere in the tour quickly without following natural footstep.
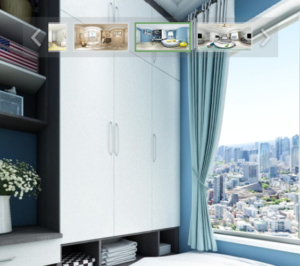
- Embedded music for a better experience: Enhance the tour experience of your potential clients with combination of view and sound.
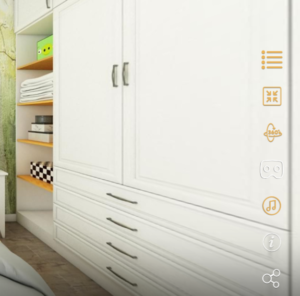
3D Virtual Tour Models from Home3ds are shareable in social media for mass marketing.
- What you provide us:
- Requirement: You need to share with us any of following documents (all are good but not required)
- A sketch or blueprint of your floor plan
- 2D Floor plan or 3D Floor plan
- Matterport file
- Optional:
- Panoramic images of your house (if you want to use your own photos)
- Preferred style of interior design
- Examples of your favorite 360 VR Tour (if any)
- What do you receive:
- One-year login to 360 Virtual Tour of your project.
- A 360 Virtual Tour html file to store and set up on your own channels.
- Turnaround time:2-6 business days.
