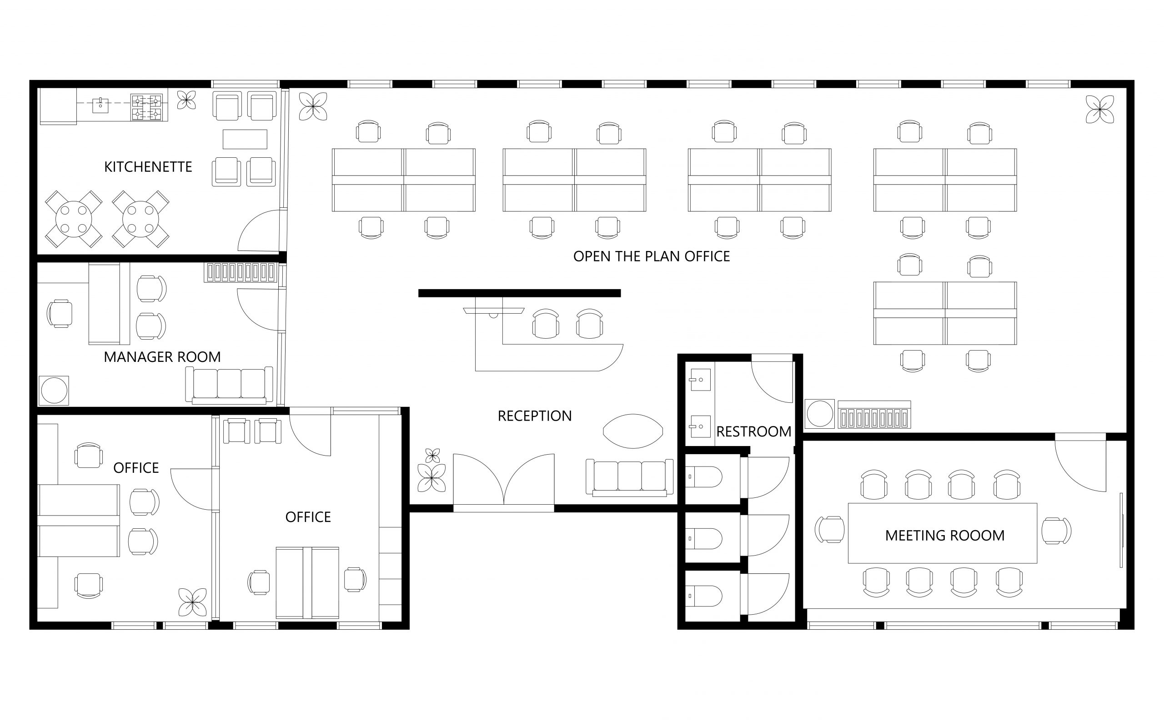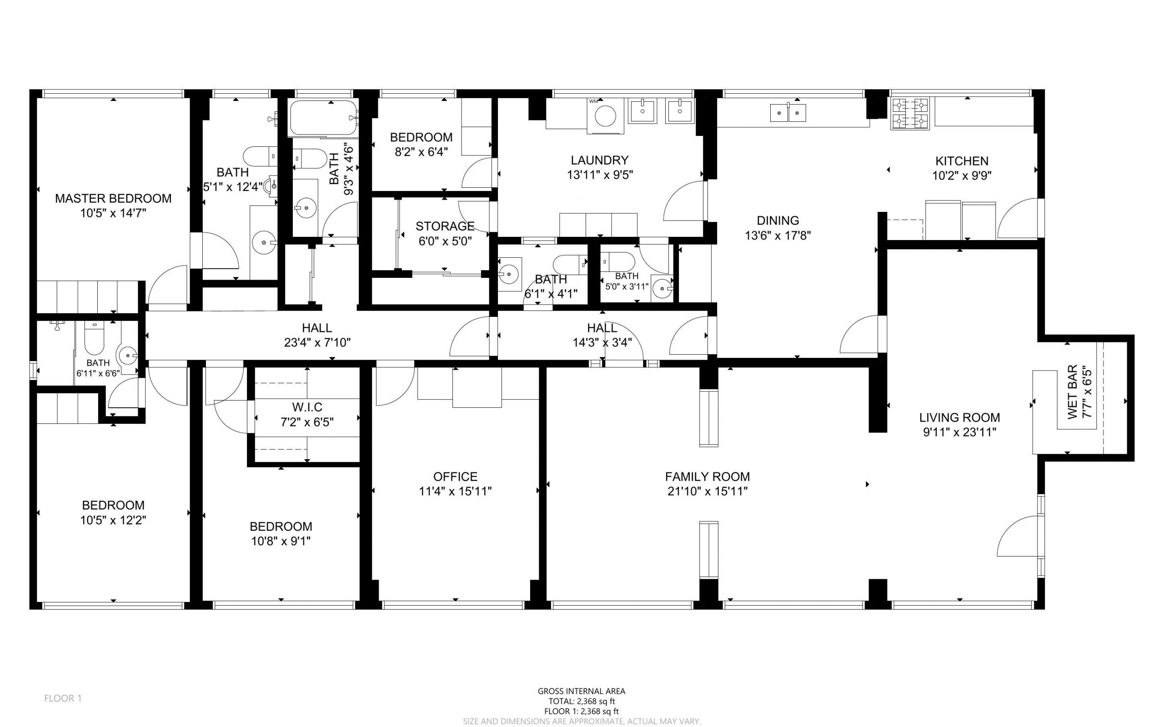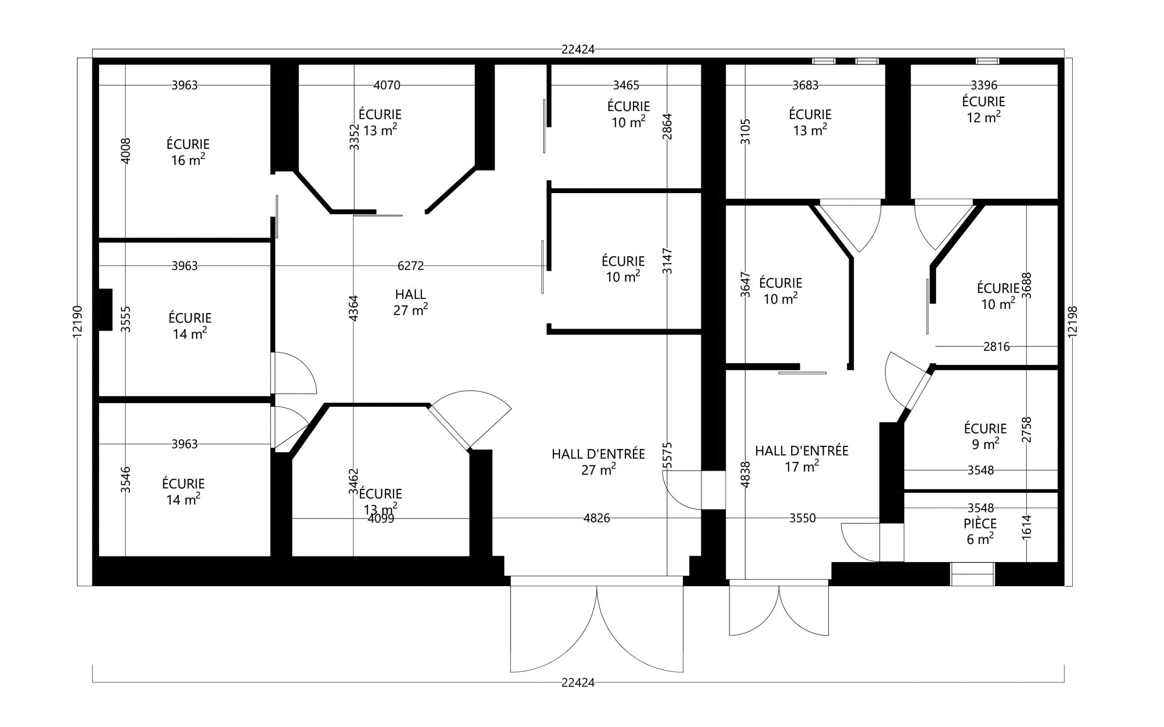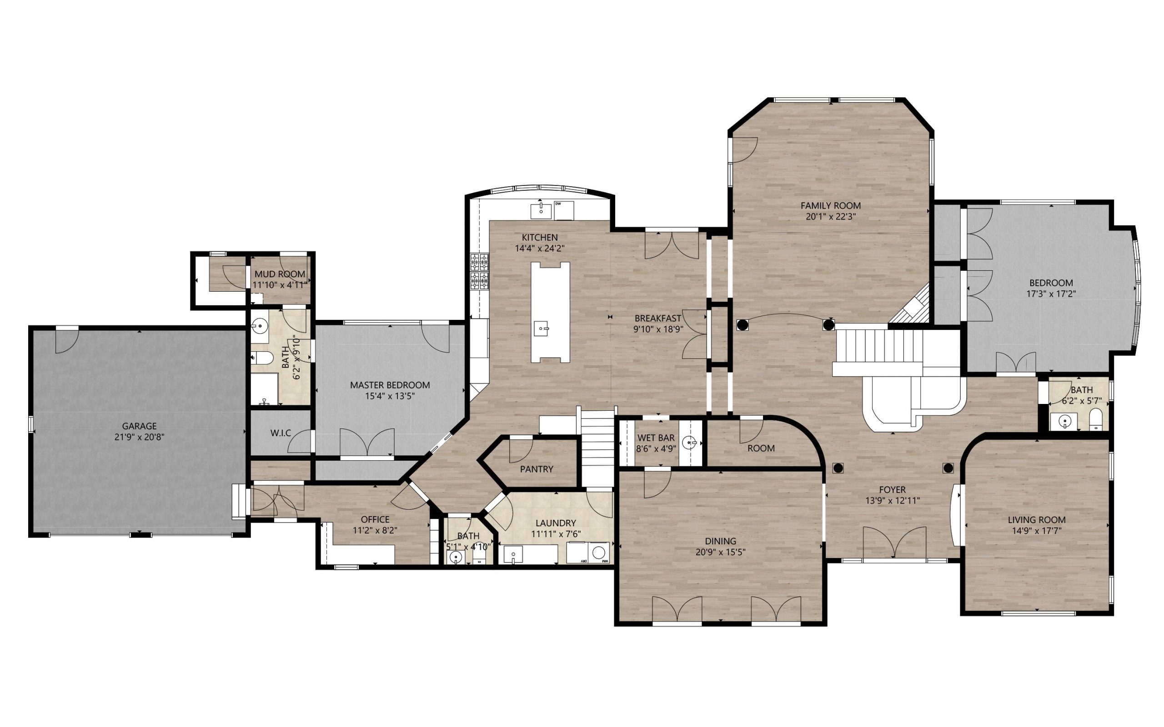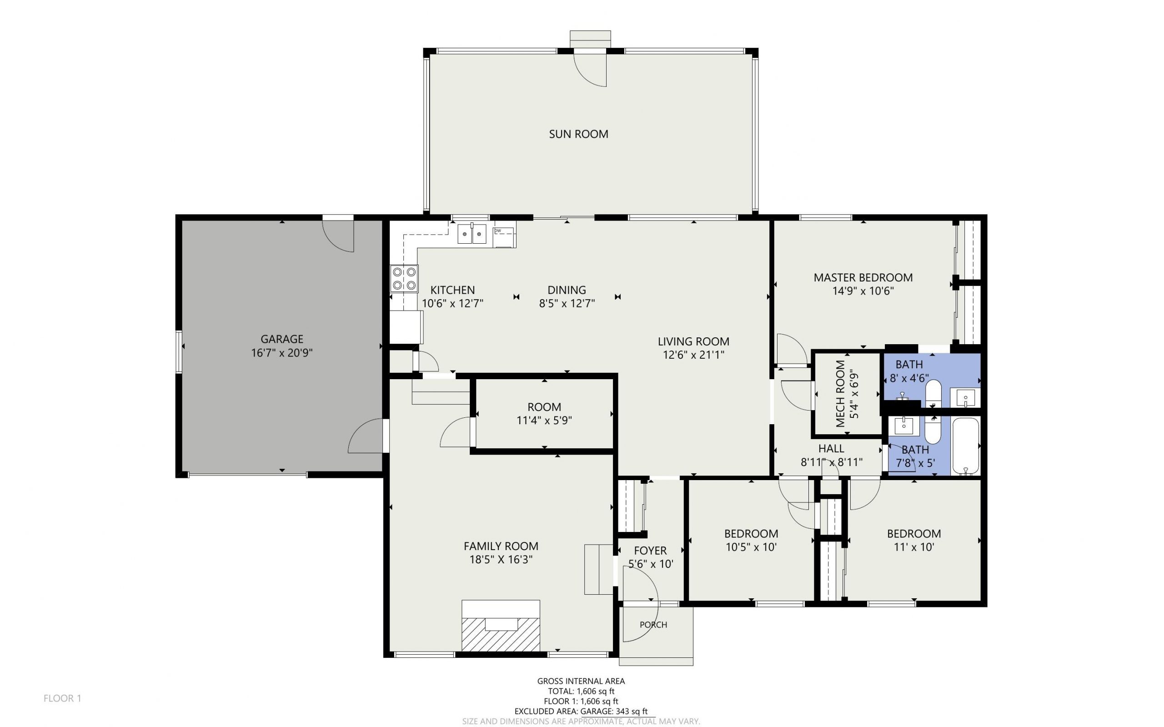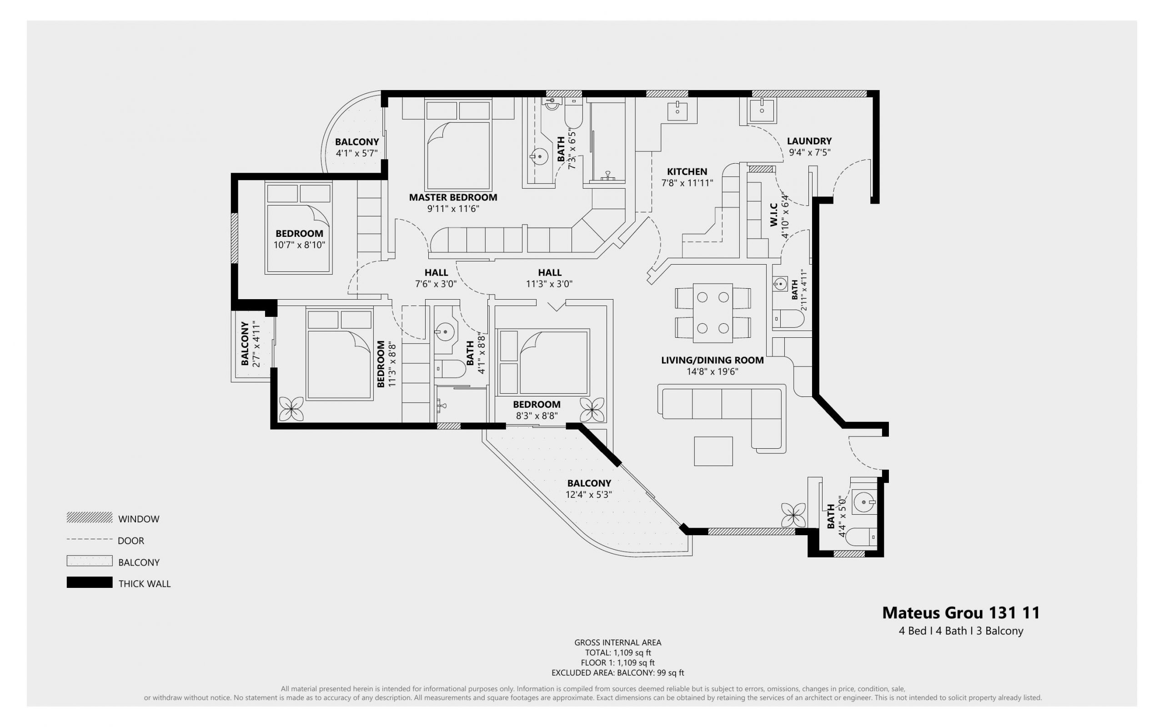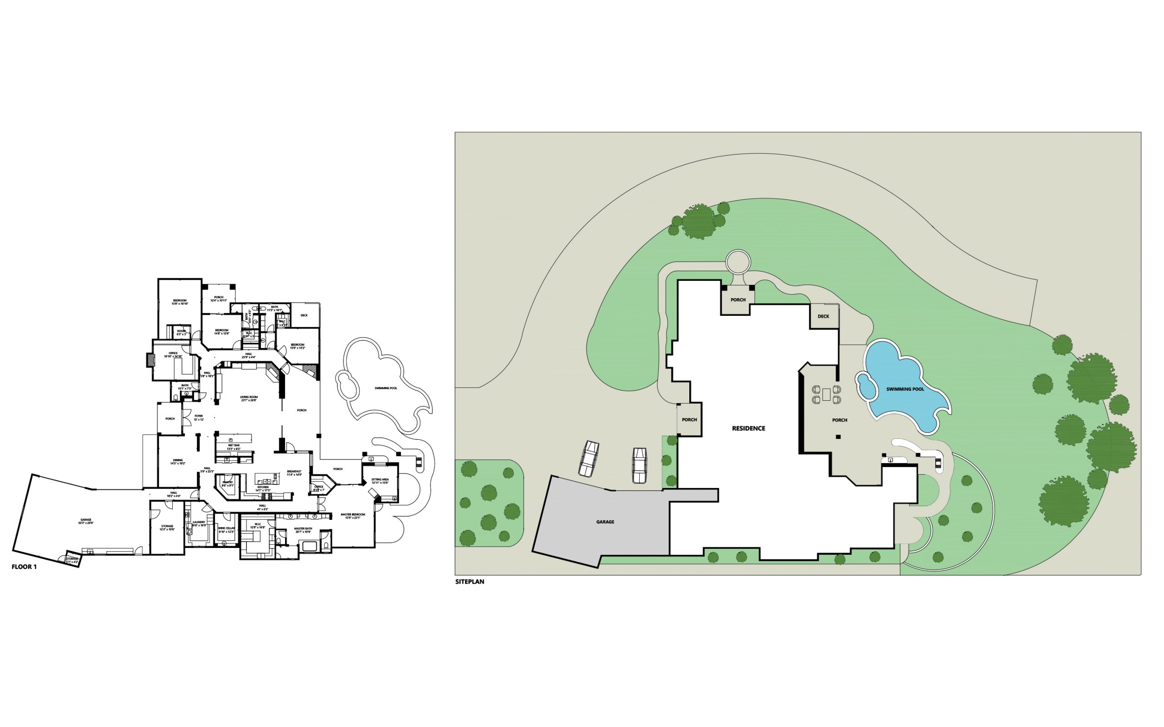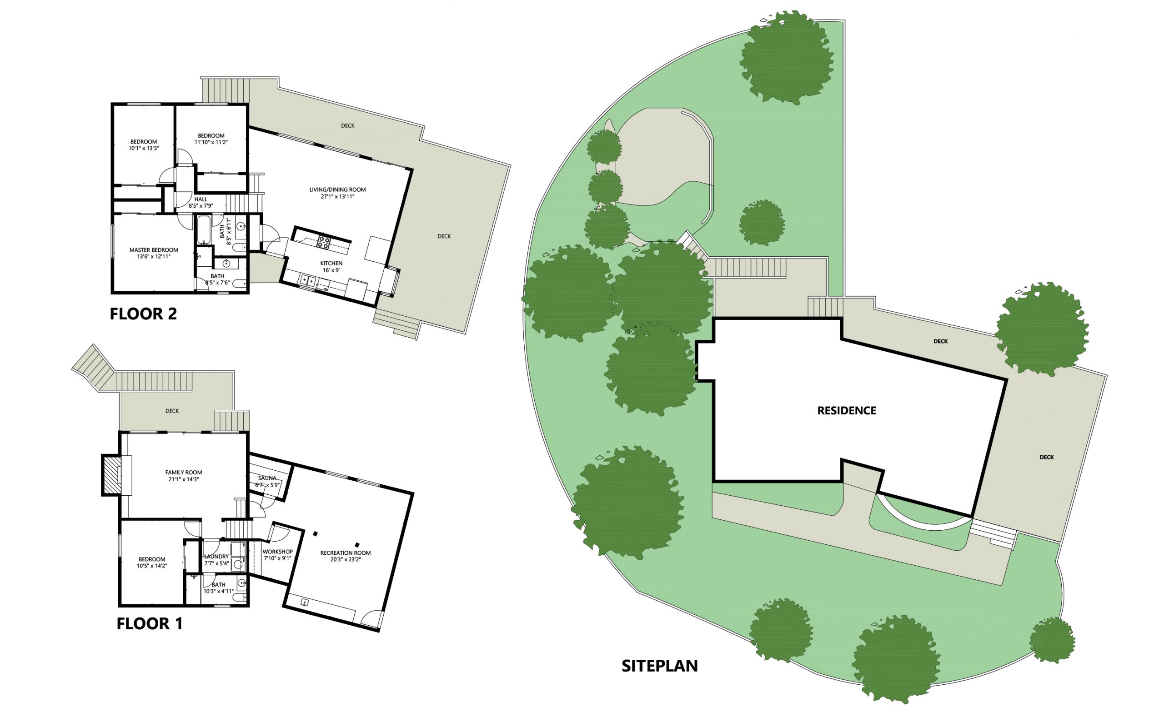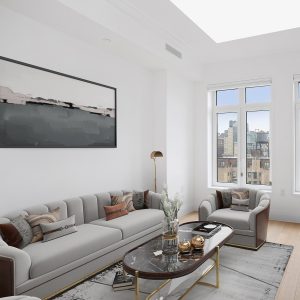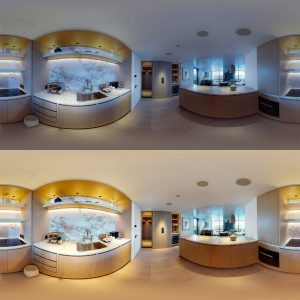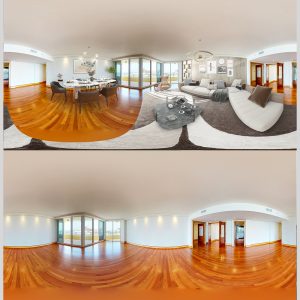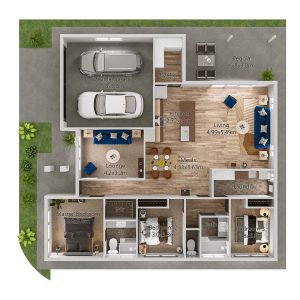Description
1.What you provide us:
One of following files:
- Sketch or Blueprint of your floorplan
- Showcase model: Matterport, sketch, 360 tour, ScanHome app
2.What you receive
Product Specification
- Measurements: Feet x feet (meters x meters) in main rooms
- Exterior wall 6″
- Fixed kitchen and bathroom furniture
- Wall top color black
- Bathrooms and other wet areas in light blue
- Adding ANSI residential real estate specifications as optional
Deliverable:
- Large size JPG image file for post-processing usage
- PDF for each floor with your logo, square footage (square meters)
- PDF combining all floors with your logo, square footage (square meters)
3.Turnaround time:
1 days
4.Why 2D floor plan?
More than 90% home buyers want to see 2D floor plan rather than just a house image. It help your customers have a clear view of their future home and provide them with all the important information they need to understand the project and its environment.
We redraw existing floor plans into web optimized high-quality property visualizations, which can be used in various marketing platforms: listing website, printed brochure or email marketing
