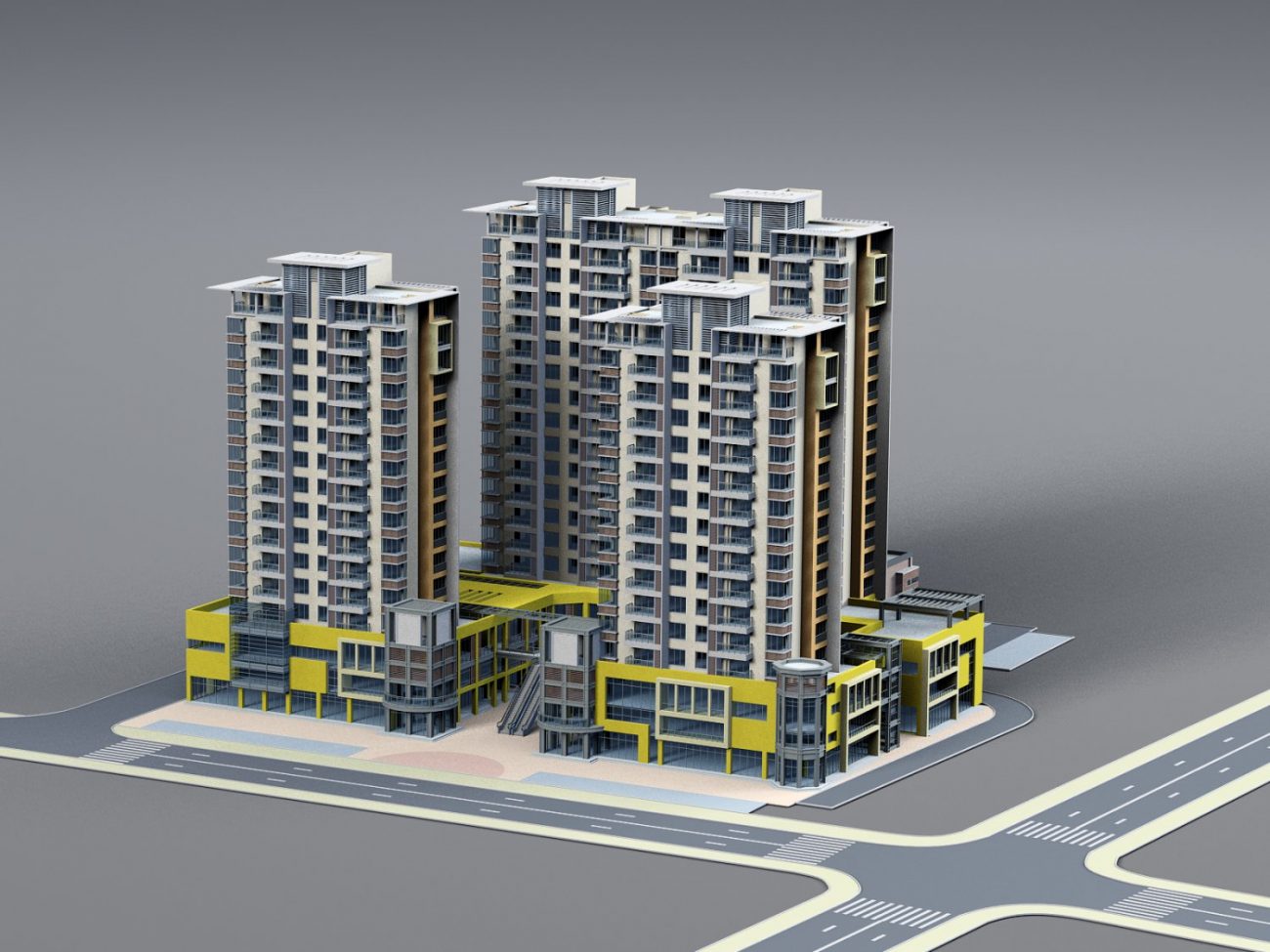Thanks to this technology, architects and engineers can create realistic representations of any project. There are many different benefits of using a 3D building model. It helps both project participants and clients visualize completed projects effectively. Here are some of the many advantages.
1. Project visualization by 3D building model
Most people can grasp spatial concepts much better if they can see them instead of just imagining them. A 3D building model can help both the client and the design team to better understand the scope of the project. Architects and engineers can also manipulate 3D building models in a way they can’t with traditional 2D drawings. Besides, experts can plug different options into a 3D scale to test potential scenarios. This can help confirm their decision and soon identify any issues.
3D building models give an accurate picture of how a design team can change their plans if they need it. So, changing a project during the design phase will be much easier than after the construction has begun.
2. 3D building models help to improve project speed
3D building models can build structures much faster than 2D drawings. This saves valuable time and money that can be used for other aspects of construction design. Besides, 3D building models also do not have many errors because they provide an accurate image. This means architects and engineers do not waste time searching for errors or making miscalculations on 2D drawings. This allows them to complete their projects more effectively.
3. Precision and control with 3D building model
3D building models collect data to create the most accurate representation of a building project. Accordingly, professionals can use data to create realistic models of real space. These models allow maximum control over accuracy as experts do not waste time to remeasure 2D drawings. This prevents expensive mistakes from happening before they can occur. And so, architects and engineers may notice bugs before the construction process even starts.
4. Obtaining your permit
Another great advantage of using 3D models is that it can help get any necessary permits for the new building. Obtaining the appropriate license is an important part of the construction process for any project. With a well-designed 3D building model, that process can be carried out. The authorities responsible for building permits will consider the potential impact a new building will have on the surrounding environment.

