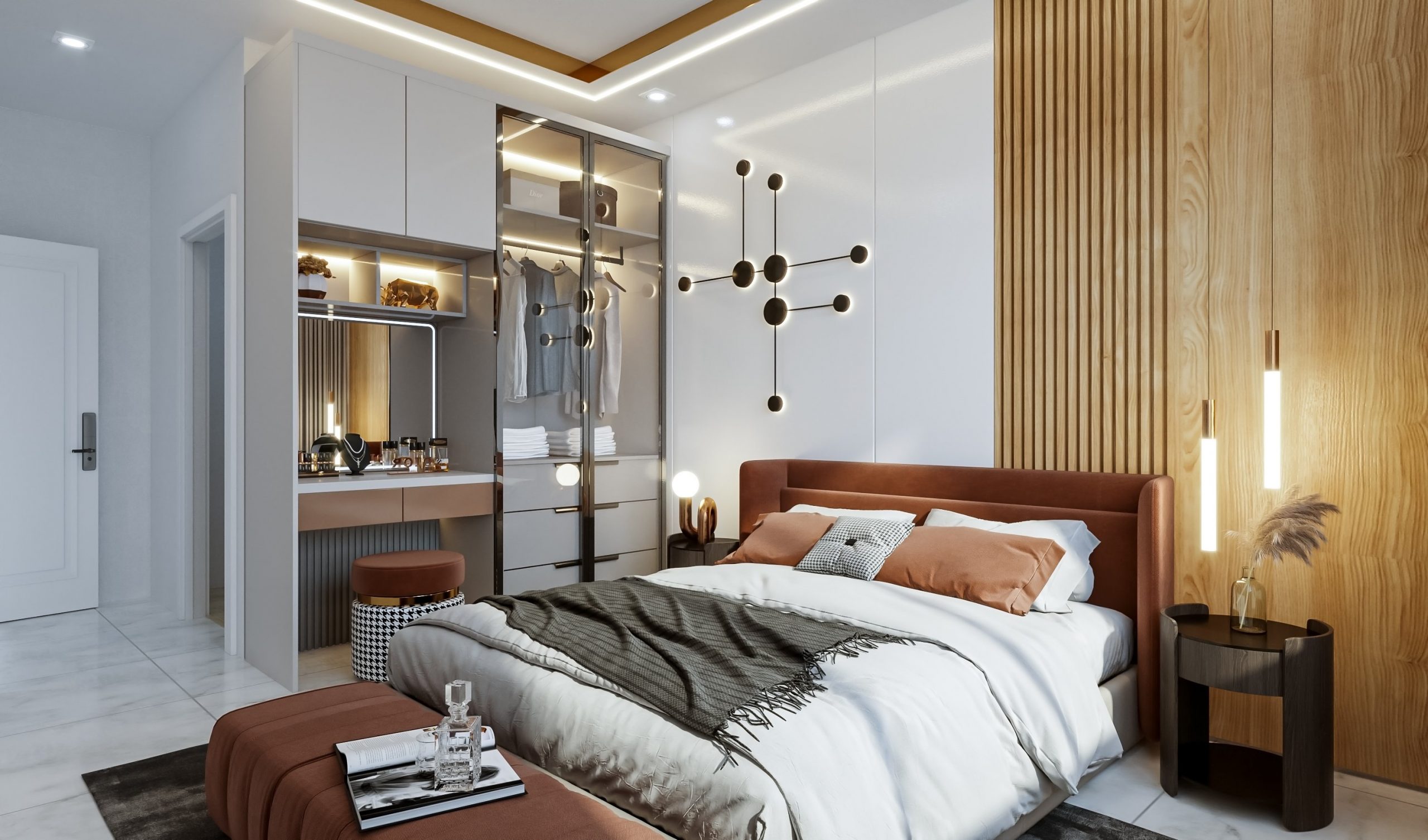Today’s world has advanced in design and architectural solutions. On the whole, the use of 3D visualization changed the course of the architectural industry. Designers and architects around the world understand and realize the importance of 3D architectural visualization of projects be it residential or commercial. Let’s have an insight into 3D architectural visualization.
1. Architectural Visualization Essentials
Not many people outside the design profession know that visualization is also a valuable tool for design. Architectural visualization is used in interior design as a sort of artist’s palette for designers.
The ability to work with “living” designs in progress is critically important when you’re dealing with nuances of design, textures, and presentation values. How many shades of green, for example, could you use in a design for a home exterior? Using 3D rendering software, you can compare your choices. How do you mix and match interior color schemes? There are varying levels of complexity, but all require visualization.
With the exact input of dimensions, the design renders have become more efficient and accurate. Architectural visualization saves time and later the time can be utilized to work on precise details of the project.
The exceptional features of 3D visualization allow visual views from various angles which prove helpful in picturing the project before it comes to life. An image becomes the basis of a successful project.
3D architectural visualization enables editing and recrafting image renders after the client has commented on the designed visuals. This leaves a greater chance for perfection minimizing the errors and construction is re-built satisfying the client.
Once a clear and accurate design, it enables quick construction of the projects cost-effectively.
The business achieves the productivity of projects with high-quality visualization. The convincing drafts gain approval from the clients and the construction work begins likewise.
2. The Huge Positives
With 3D rendering animation services of architectural visualization, interior designing offers customized paints, lighting, furniture, and texture details to go with the theme of the project as per the client’s expectations and preferences. With walkthrough visualization, a complete layout of specific dimensions of the object concerning distance is easily understood and executed.
Another, much less obvious, value of visualization is managing costs. Good designers can cost any design down to the last cent. They can accurately price design choices, show you the design in a working model, and stay within your budget. Whether you want a new kitchen design or a whole new home design, there’s no financial guesswork involved.
3D architectural visualization is a marvelous concept that showcases various aspects of a project or building in a real and cost-effective way. Home3ds is the unit providing 3D architectural interior/exterior rendering cost-effectively. Contact us to get more details!

