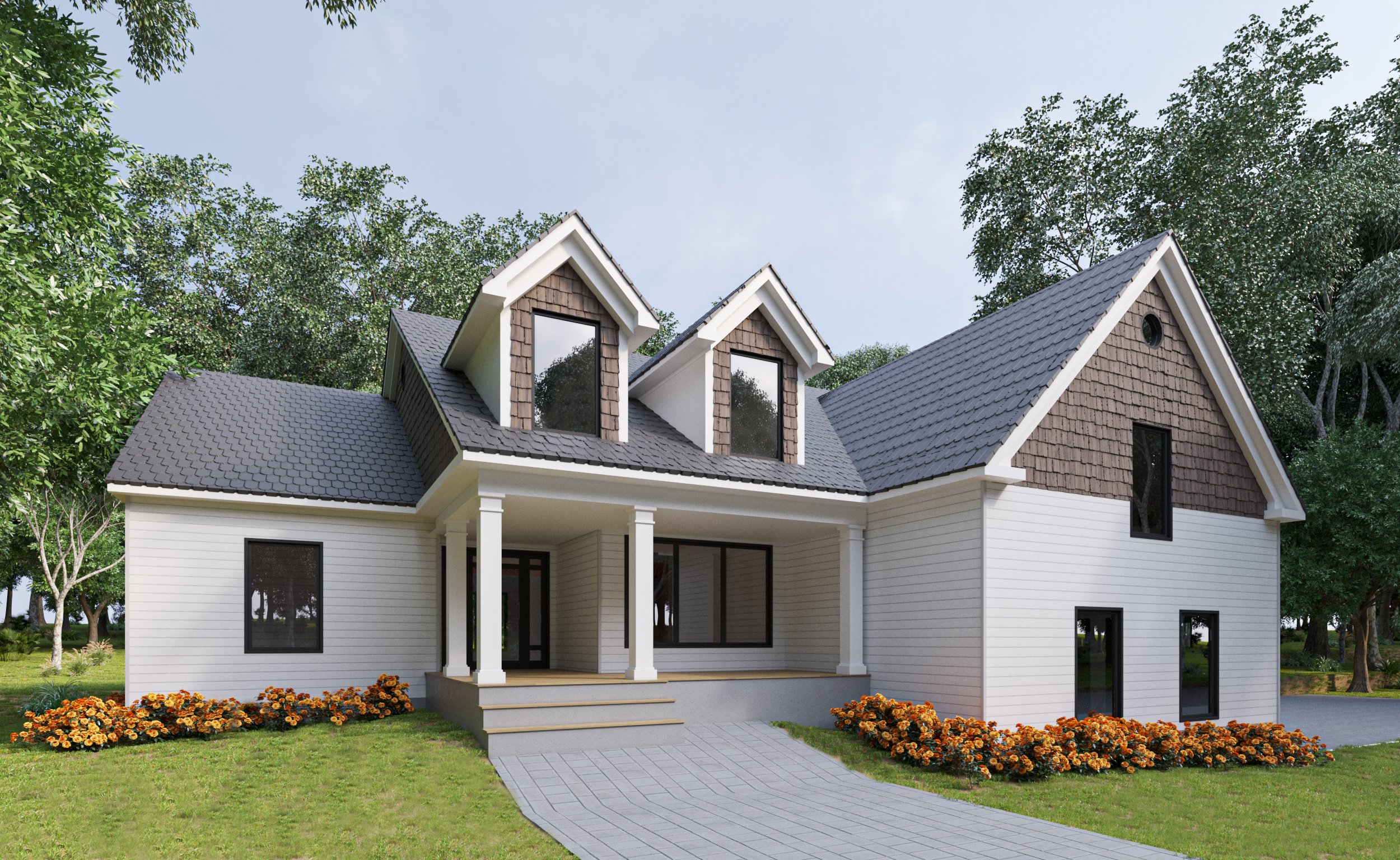A 3D architectural rendering is a three–dimensional computer-generated image that shows what an architectural project will look like when it’s built. 3D renders are an essential visual tool for architects and other professionals to show the client what the end result will look like. before construction begins. Because of this,3D renders are an indispensable part of successful communication and cost-effective business strategy. It is an effective strategy advertisement for the real estate business.
3D rendering is a complicated process that requires years of artistic and technical knowledge and experience to master. This article will help you learn more about 3D architectural renderings and how they can benefit your business, whether you are in construction, architecture, interior design or real estate.
What is a 3D architectural rendering?
3D architectural rendering is the process three-dimensional images to visualize the proposed architectural concepts and designs or to explain them better. In addition, 3D rendering employs the use of 3D software that computers all inputs to create two- dimensional photo-realistic images. These 3D renderings can vary from basic shapes to highly detailed 3D models.
Types of 3D architectural rendering
1. 3D interior rendering
Interior renderings are 3D images that are a realistic way to look inside a building or a house’s layout and interior design. They provide a truly immersive experience, making them useful tools at every stage of the process, right from pitching the idea to marketing the real estate property of the plan.
2. 3D exterior rendering
3D exterior renderings have a vantage point outside of a real estate property. It involves creating compelling three-dimensional imagery of exterior design for residential as well as commercial properties. Exterior 3D rendering can be simple 3D models or include realistic design elements such as foliage, fences, streets, and people.
3. Aerial renderings
Aerial renderings show the real estate building from above and outside of it. Generally, aerial renderings include the surroundings and environment more as it is used to visualize how a new structure blends in with surrounding buildings. Aerial rendering also helps architects decide on the landscape features and the right orientation of the building.
4. Virtual tours
3D architectural renderings are perfect for architects and real estate agents as they allow prospects to experience what it is to be inside the property without actually visiting it. These immersive virtual tours let the clients see the space and visualize the layout, features, and overall feet. 3D rendering in virtual tours also helps avoid the risk of making construction mistakes that can cost a tremendous amount of time, money and effort to fix.
In search of professional 3D rending design services and high-quality images? Contact us at Home3ds and get stunning 3D visuals for a marketing campaign.

