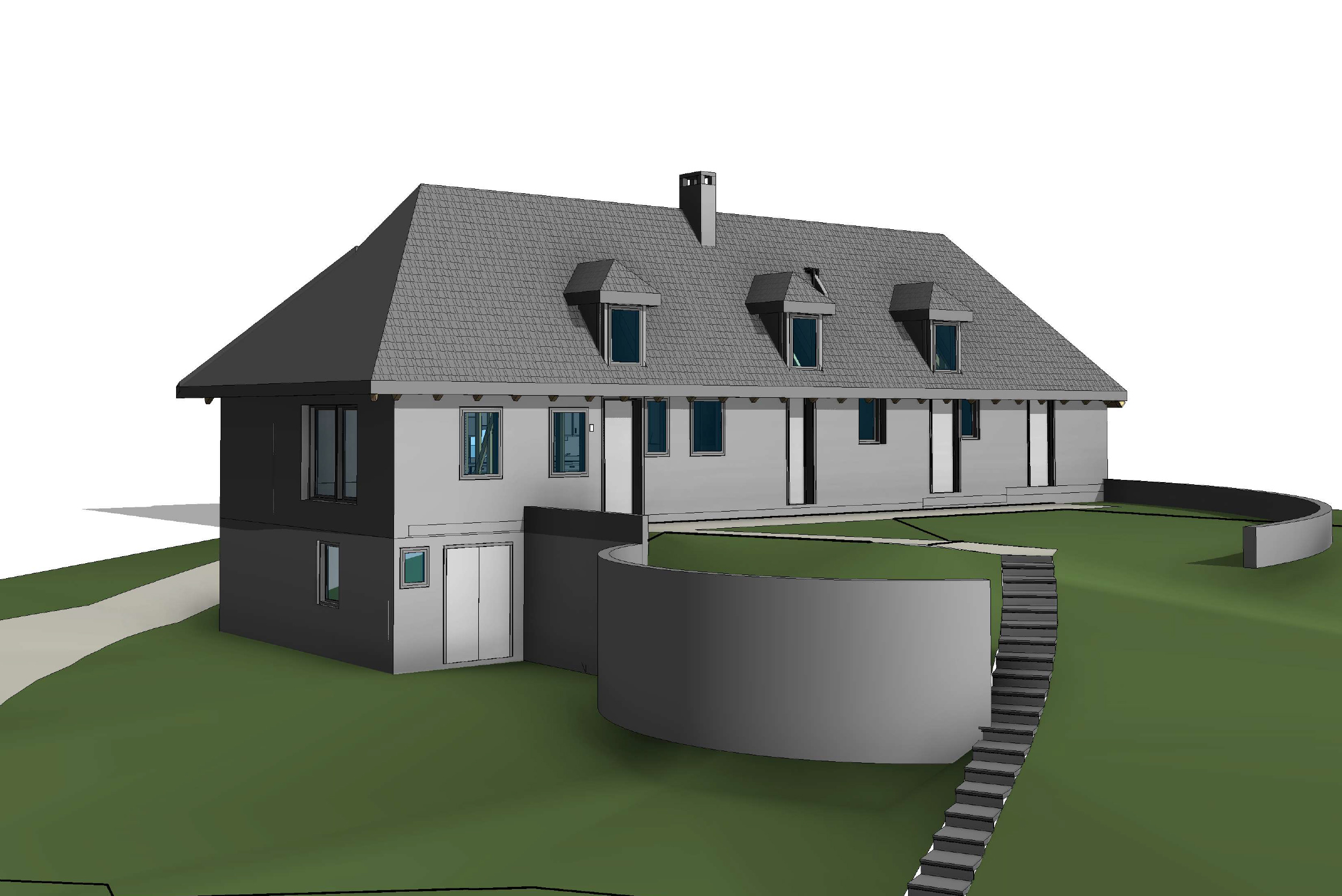In the field of architecture rendering, the 3D modeling technology allows one to create a precise digital representation of a building design. A 3D modeling approach to clients especially buyers who want to buy. Depending on the purpose of the 3D project, there are several different ways of approaching the modeling process. To provide a comprehensive overview of ways to create 3D models. Below you know about the 4 main types of CG modeling that can help you at different stages of your project.
1. Direct 3D modeling
In the case of direct modeling, you create a complex 3D object by manipulating separate simpler shapes. If you modify one of them or add a new one, the models’ overall geometry will not be affected. Besides, This type of 3D modeling works great when you need CG objects to render photorealistic images.
2. Parametric modeling
In parametric modeling, the approach is a lot more mathematical compared to direct modeling. Here, you create and edit your models by introducing sets of parameters. All objects are created and altered automatically when you add new parameters. So, every change you make affects the entire design. While parametric 3D modeling allows for immaculate precision when it comes to optimizing a construction design. It requires extremely accurate measurements, you can hardly use it at the early stages of your work.
3. BIM modeling
BIM (building information modeling) is the leading technology in architectural visualization for construction and management purposes. It allows you to create an intelligent model with structured data about every element of it. Therefore, you can count precisely the necessary amount of each material, the time needed to complete every stage of construction, and the accurate cost of the project. Moreover, the BIM technology allows for analyzing design to find the best solutions based on particular goals. As a result, you can make your buildings more sustainable by utilizing every square foot smartly and ensuring that the structure energy is energy-efficent.
4. Point cloud 3D modeling
In this case, you create a point cloud, which is 3D representation of an existing structure, by means of 3D scanning. Capturing the existing conditions of a project site is especially useful when you’re working on a rennovation or a reconstruction of a building. Thanks to point cloud modeling , you can gather all the necessary information for design planning. This way, you can make the entire project workflow a lot smoother and more efficent, and provide more impressive results.
The 4 main types serve a different purposes, so you can use several of them in a project to achieve better outcomes. It is always a good choice in a work construction project.
If you are looking for professional 3D visualization services, contact us – home3ds to get to get ultra-realistic visuals with 3D models.

