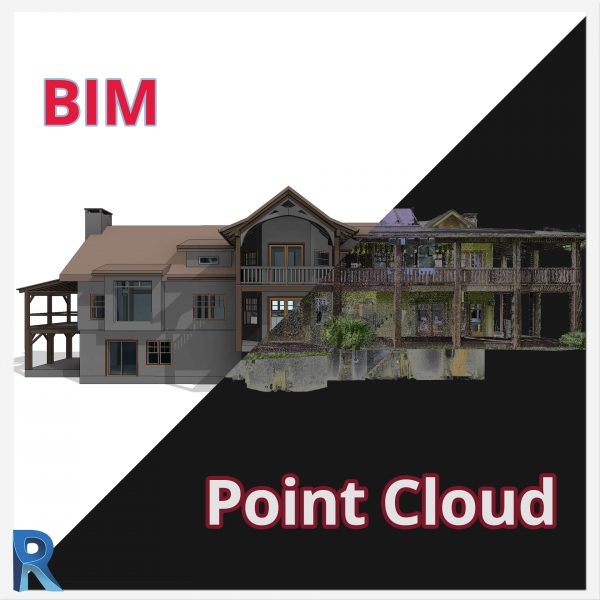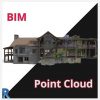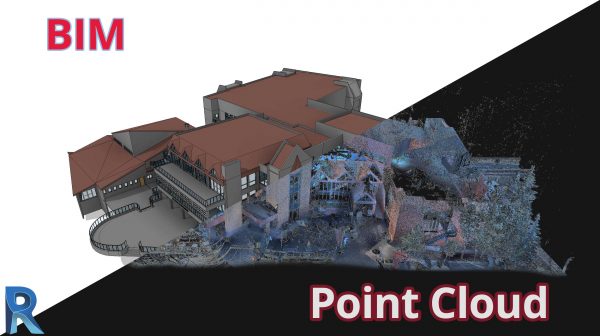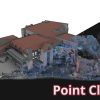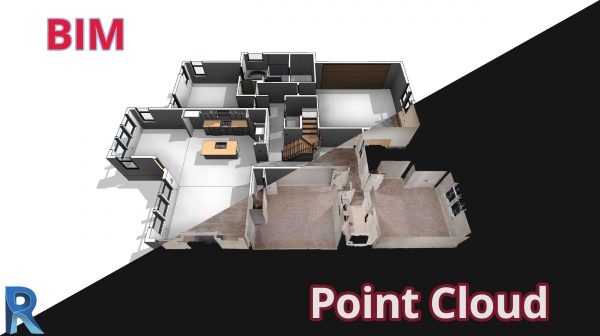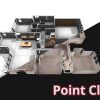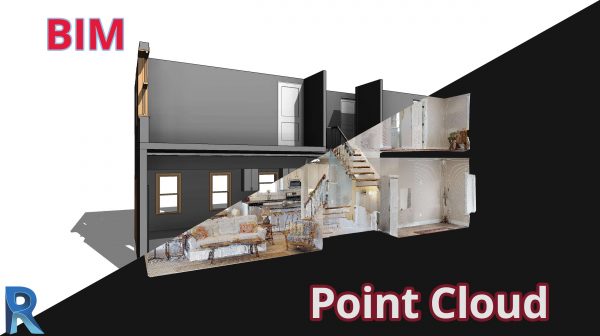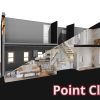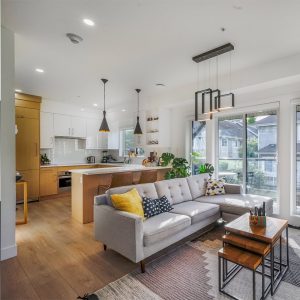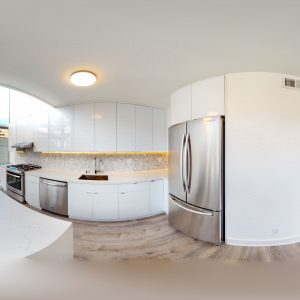Description
Transform your spatial data to a LOD 300 building information model (BIM) in .RVT and .DWG format.
- What you provide us:
- You provide us point cloud file (XYZ, OBJ, PLY, FBX. E57, FLS, PCD) or matterpak
- Details:
We offer 3 price levels based on the results you want to receive:
- Architecture includes visible walls, floors, doors, columns, ceilings, windows, bathroom fixtures, kitchen fixtures, stairs, lighting fixture,roofs.
- Furniture includes visible bed,desks, tables, cabinets, shelves, chairs, seating, appliances, and some wall fixtures. (Note: furniture at LOD 200)
- MEP includes visible HVAC ducts, plumbing fixtures, pipes, power/data outlets, and some conduits.
- What you receive:
- RVT file (compatible with Revit 2020/2021)
- DWG file (per floor), PDF file
- Documents: (You can check out our samples of BIM files)
- Price:
This is an estimate based on square footage approximations. Final price may vary based on accurate square footage or project complexity.
- Time deliver: 1-6 days
