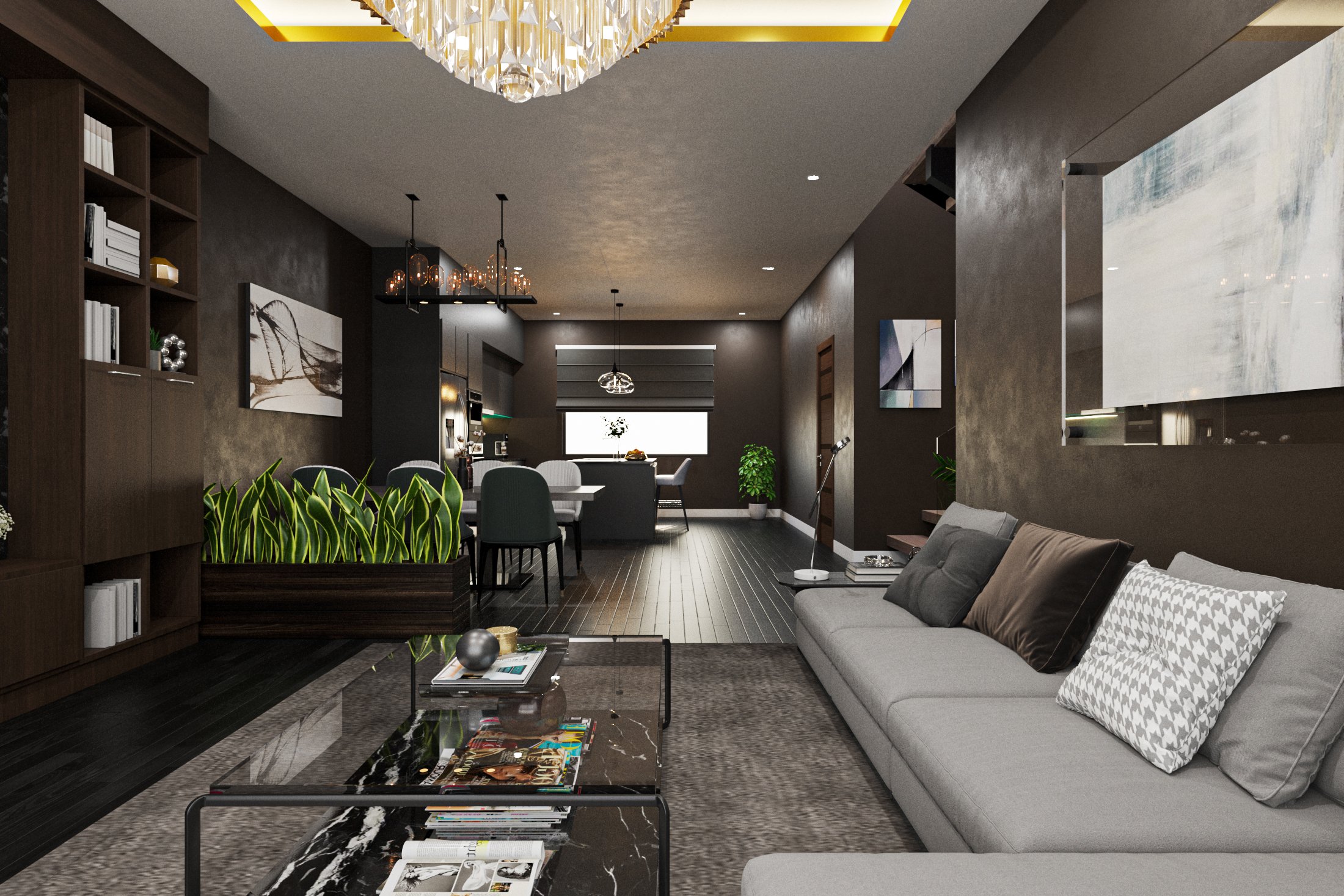Today the Architects all over the world optimize their work using CGI. 3D visualization technology has opened a plethora of lucrative opportunities for architectural and real estate firms, and it empowered the designers to create visual masterpieces for property marketing endeavors by putting in the bare minimum effort. Let’s check out the latest trends in architectural visualization.
1. Animation
Comprised of a sequence of still CG images, a 3D architectural animation service creates a walk-through video to let viewers see the entire home design. In practice, the animation looks exactly like a real-life video, although the displayed footage is not a recording of an actual building.
In 3D animation, a “walking” or “flying” camera leads viewers through the floors, rooms, and passages of an apartment, or even along the streets between buildings of a residential complex. All interior and exterior features are displayed in a motion picture format to bring the building’s overall atmosphere to viewers’ minds. Music can be included.
2. Virtual Tours
A virtual tour consists of sequential panoramic photorealistic pictures. This technology is like an animation, but with VR, the client is actually inside the virtual building and can interact with it. The client is standing and walking inside the building, and the visualization allows for a 360-degree view. It also allows exploring design in detail, taking a closer look at architecture, materials, textures, decor elements, and so on. Just as 3D animations, virtual tours might come with music or text to provide more explanations and to make a stronger impression.
3. Virtual Reality
Working on an architectural project typically involves a large team of professionals. And it’s not always possible to gather all those people in one room because they may be in different parts of the world. So, VR technology allows everyone related to the project to meet in virtual reality and to work together. It helps to get things done and saves plenty of time!
4. 3D Printing
Previously, building physical models out of gyp board and foam core not only required an extremely steady hand, but it also manifested as a significant cost to the design budget. But now, with 3D printing design services, manual work is no longer necessary. Of course, to print an accurate model, the building plan must be transformed into a digital 3D model first. The file is then sent to the printer and is printed. Printing a whole prototype may take hours depending on the size of the model. There are some options for filament (or printing materials), such as metal powder and plastic.
Want to make sure that you efficiently use 3D visualization technology for your upcoming projects? Contact Home3ds for photoreal interior rendering and exterior rendering services.

