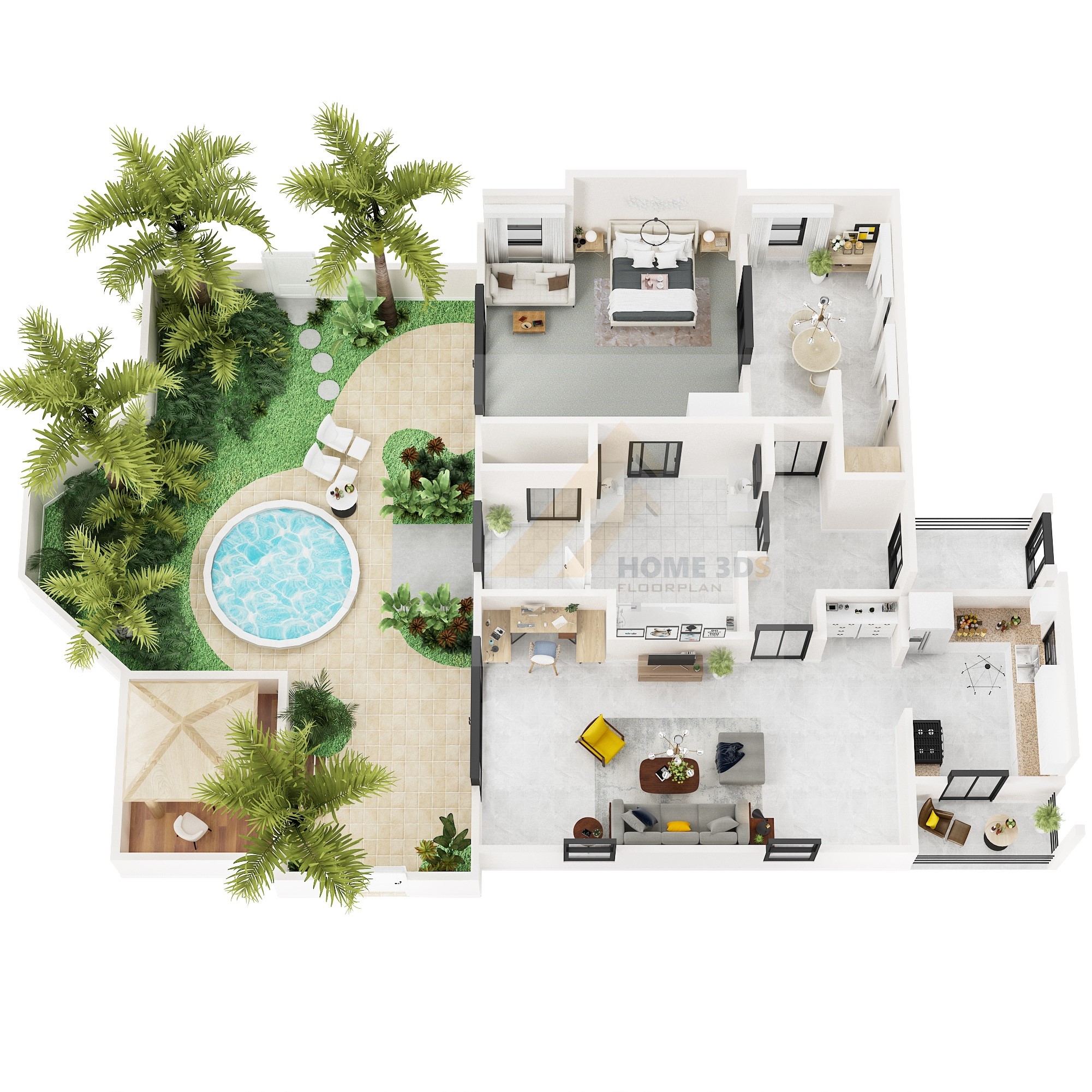The construction industry has captured modern technology. 3D architecture models have changed the home building process.
Homebuilding construction projects have spiked in recent years. As developers and contractors seek to save money, they’ve found that technology has found a place in the future of construction. With the use of VR and 3D architecture models, the construction industry is seeing a revolution unfold.
Likely you’ve spent thousands or more on hiring photographers and craftspeople to create renderings of projects. The technology for creating 3D models has become easier to use than ever. Prices for VR tech are about to drop drastically.
If you’re not using digital rendering technology yet, here are ways that 3D architecture modeling is changing the face of construction.
- Better, Faster, Stronger
Architectural renderings in 3D have never been easier. The software for creating simple models, like SketchUp, is made to appeal to first-time and long-time users alike.
If your company is working on a series of similar units, you’ll be able to easily copy and manipulate renderings without needing to start from scratch. The digital approach could cut your spending on rendering in half or more!
You’ll also be creating images that look realistic or can use photography to create backdrops. Adding real images to your renderings will help prospective investors better imagine your project in real space.
You won’t need to go through a complicated cycle of redrafting and revisioning to determine the viability of a change or suggestion. You can make the changes while you’ve got them on the phone and show them the results immediately.
2. 3D Architecture Models Blow 2D Images Away
The plus of 3D modeling is that they can make use of your professional photographs and turn a 360? panorama into a realistic model. With a few small changes and manipulations, you will be able to quickly describe a space in a way that photos can’t.
3D models give you the option to add or subtract interior spaces and objects for scale and to give investors a better understanding of what can be done with your space.
3. Improve Marketing and Project Approval
Zoning and city officials will find your 3D models much more interesting and engaging than looking at a series of 2D renderings. Having gone through drawing after drawing, being able to navigate a 3D model will be a refreshing experience.
If you’re competing for a contract against another firm, the vividness of your images will stick with the agency. You’ll get a faster, more immediate response and be able to build faster and generate more capital.
With digital renderings, you’ll be able to get to your project development stage as quickly as possible.
4. Update Your Home Building Practice Today
You don’t need to invest in a whole lot of new technology or a lot of new staff to make the shift to using 3D architecture models. Most architectural drafters have some sense of how the technology works and will be happy to rid their office of clutter that comes with paper drafting.
Get in touch with our team today and start landing more sales with a little assistance from 3D floor plans.

